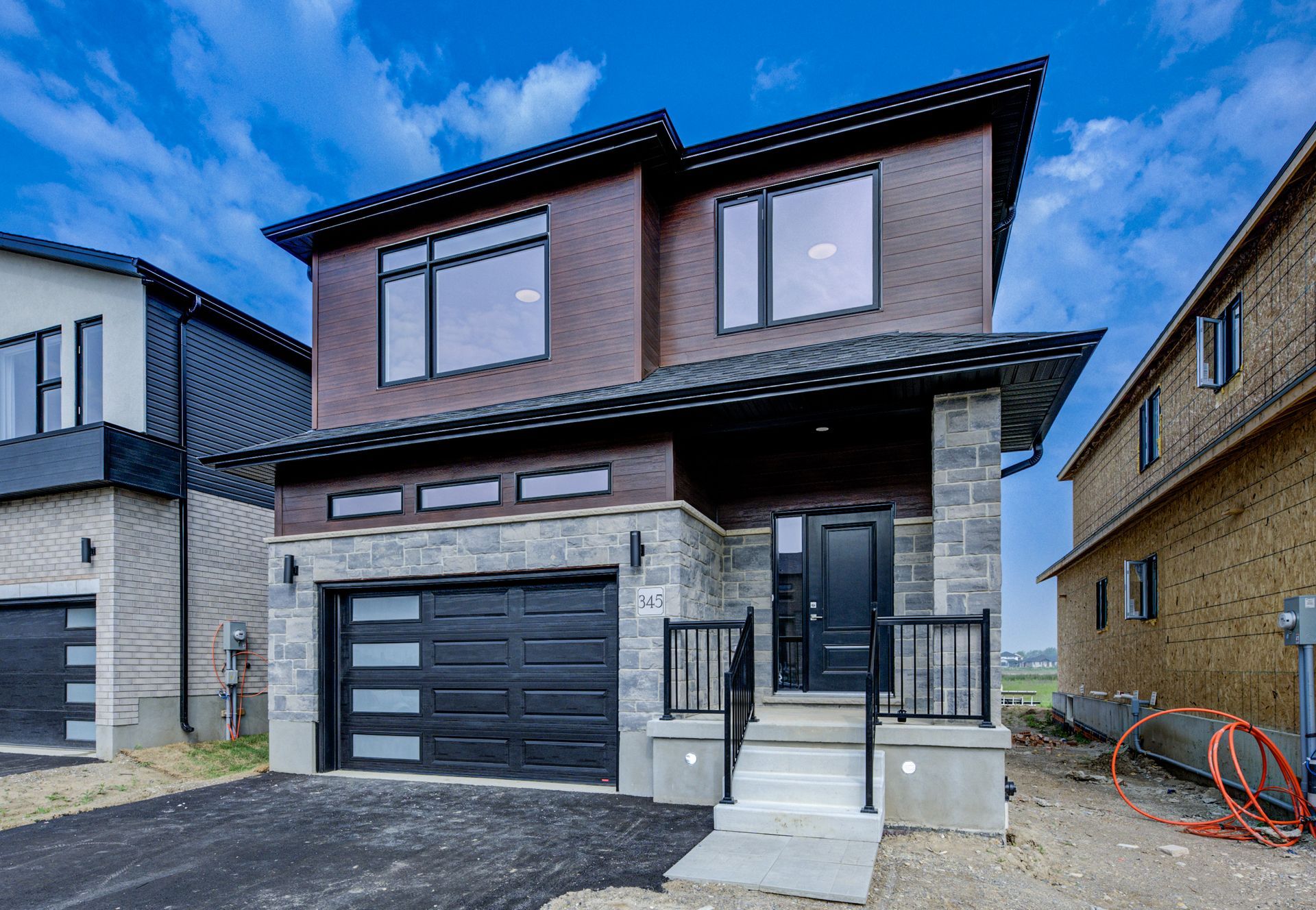
Slide title
Write your caption hereButton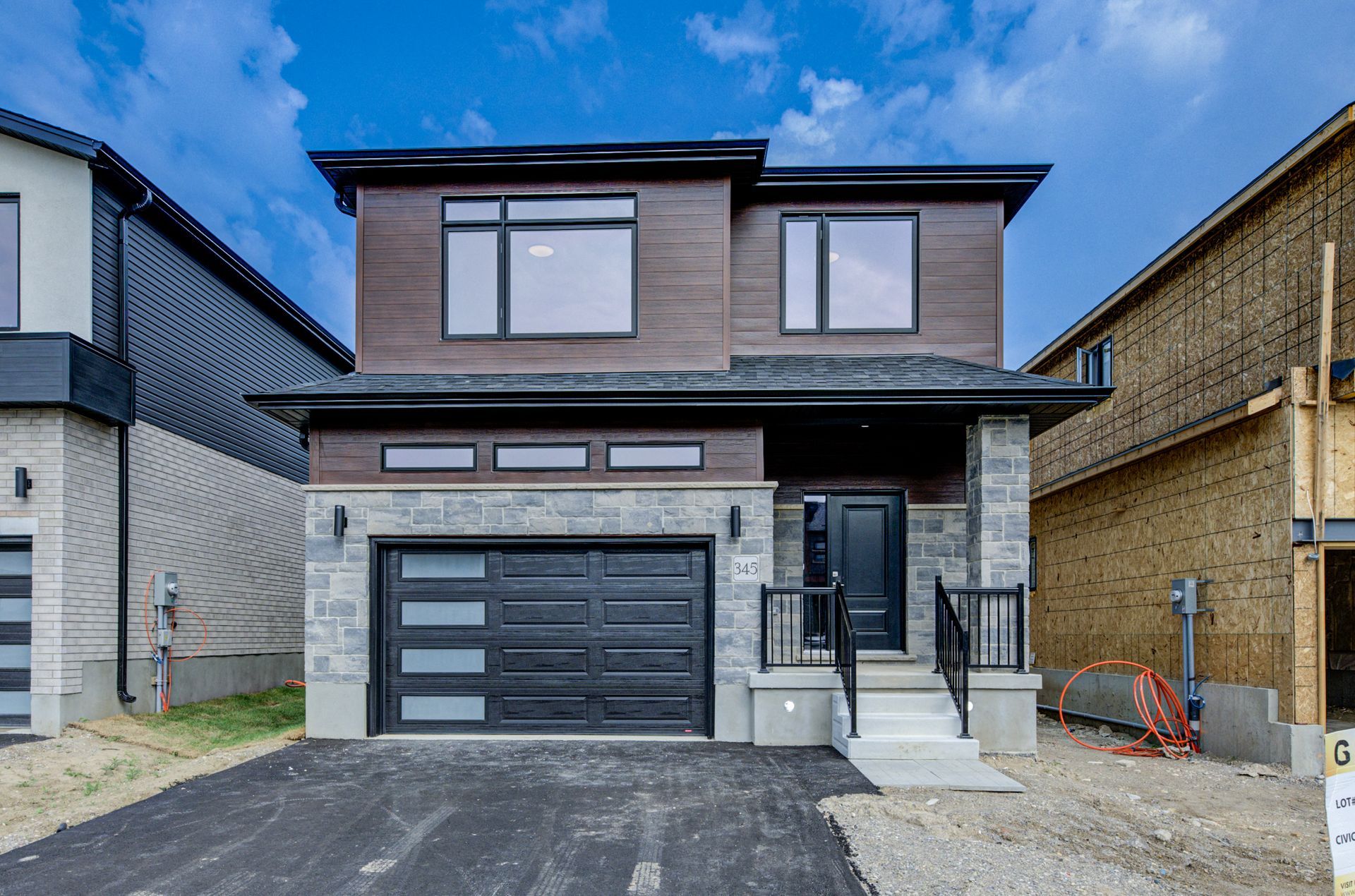
Slide title
Write your caption hereButton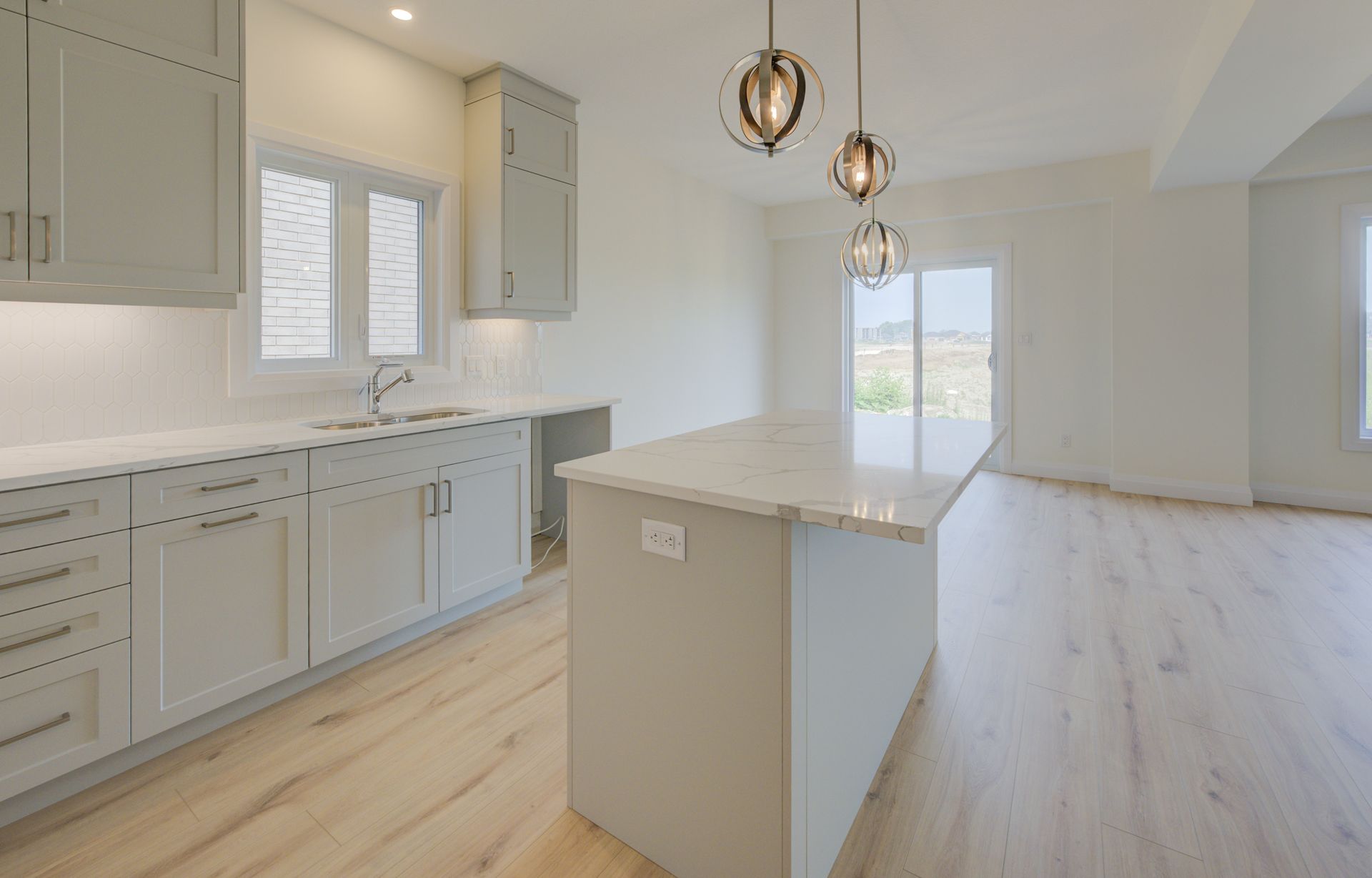
Slide title
Write your caption hereButton
Slide title
Write your caption hereButton
Slide title
Write your caption hereButton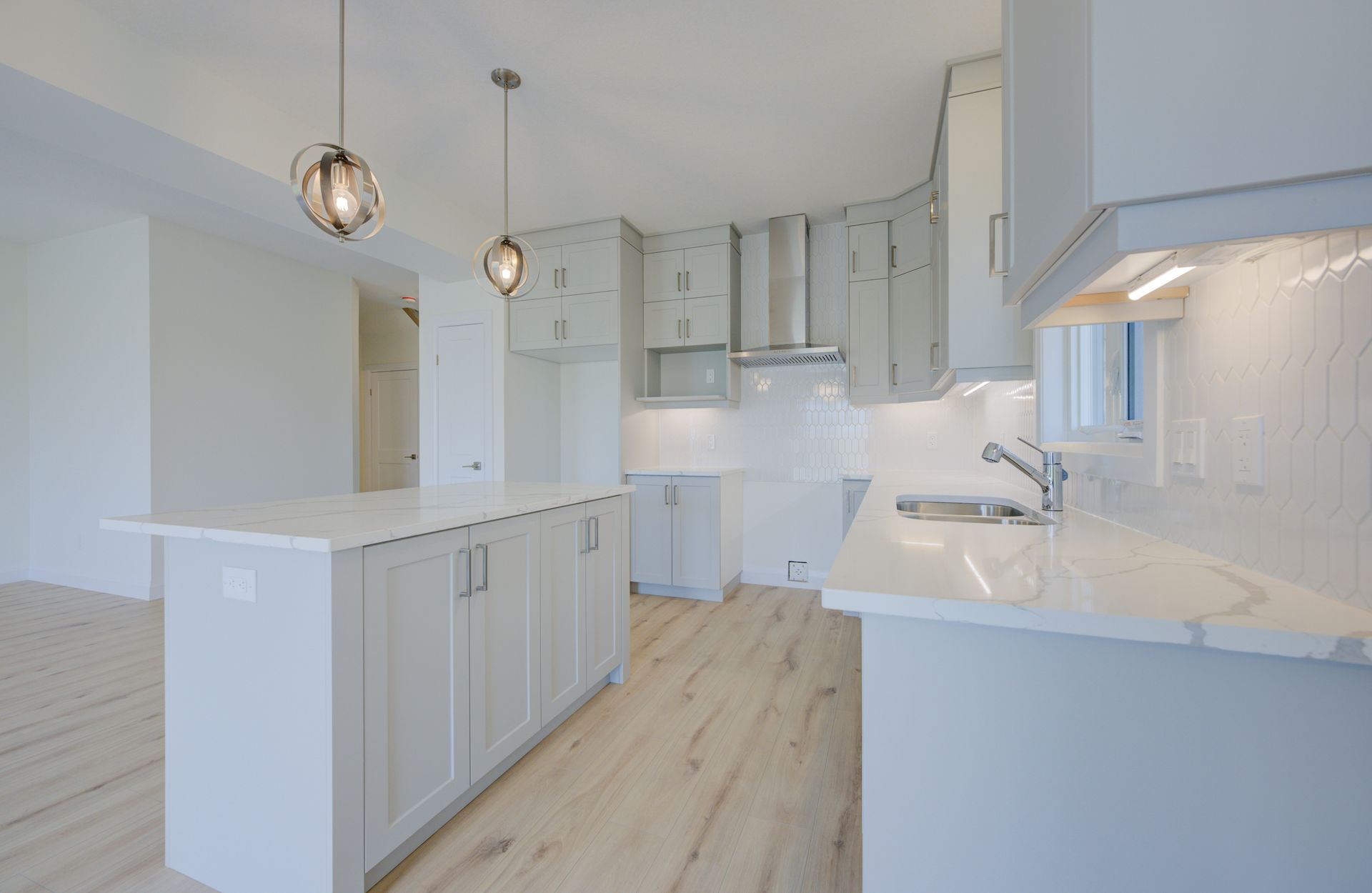
Slide title
Write your caption hereButton
Slide title
Write your caption hereButton
Slide title
Write your caption hereButton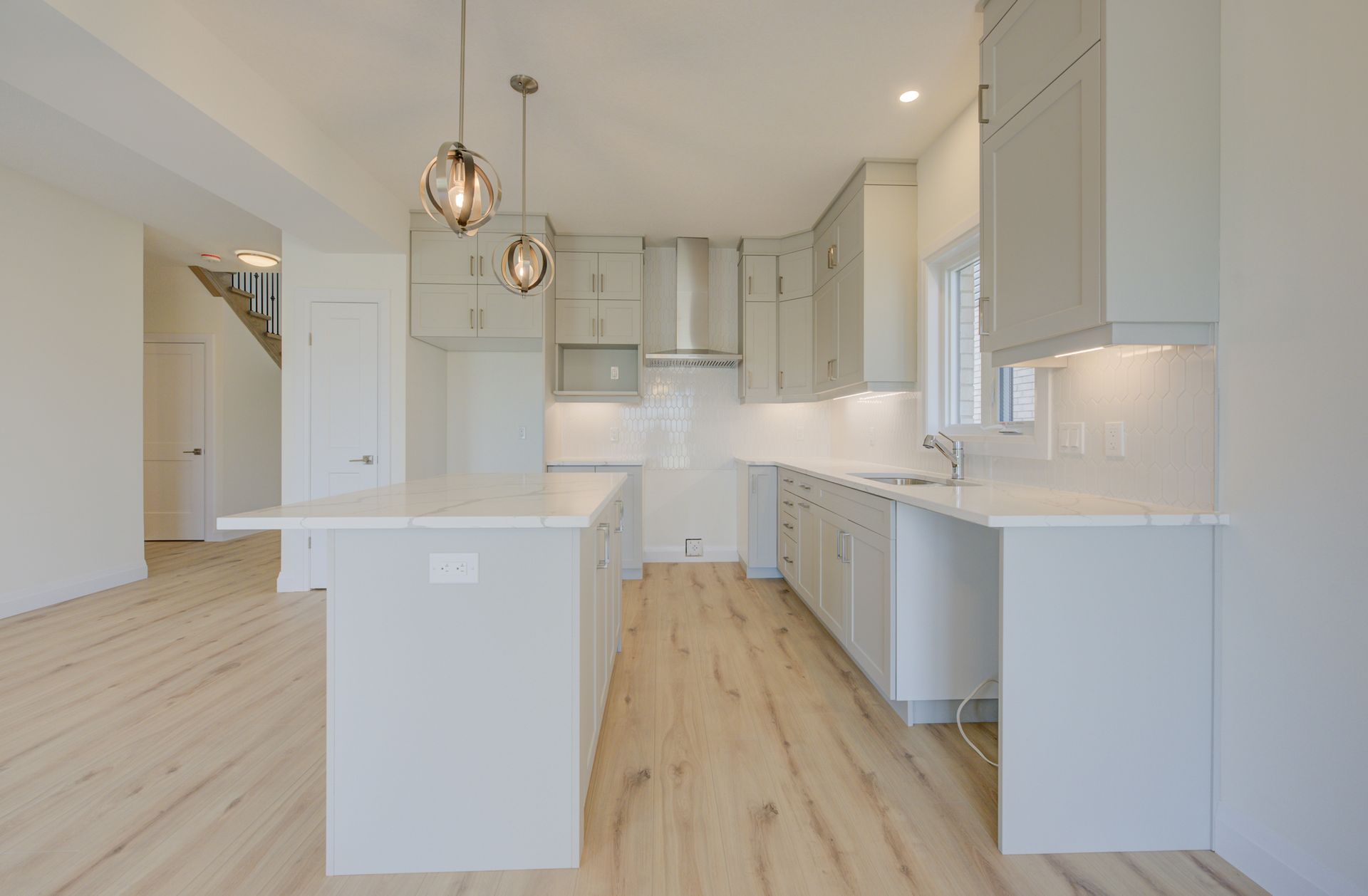
Slide title
Write your caption hereButton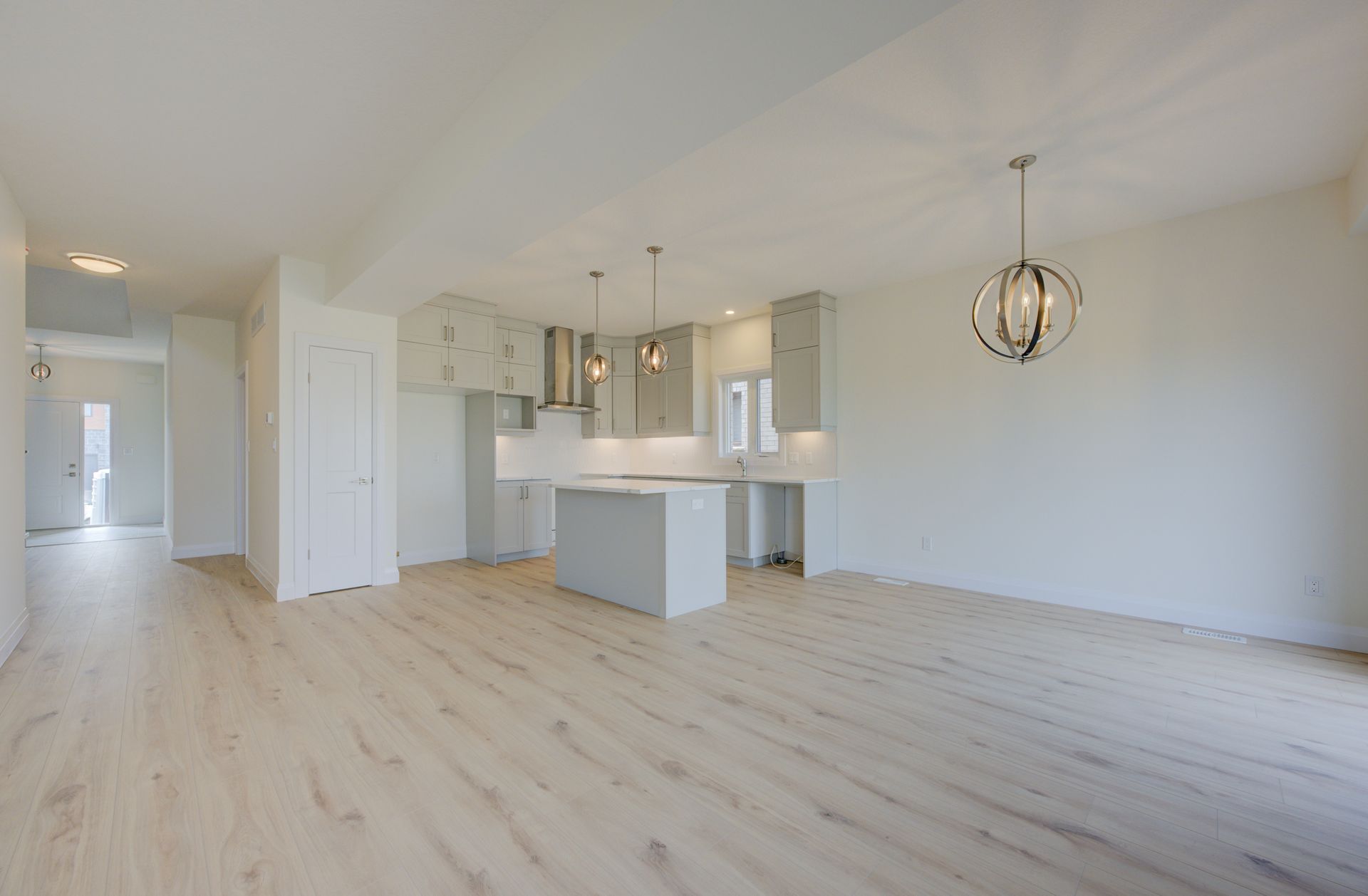
Slide title
Write your caption hereButton
Slide title
Write your caption hereButton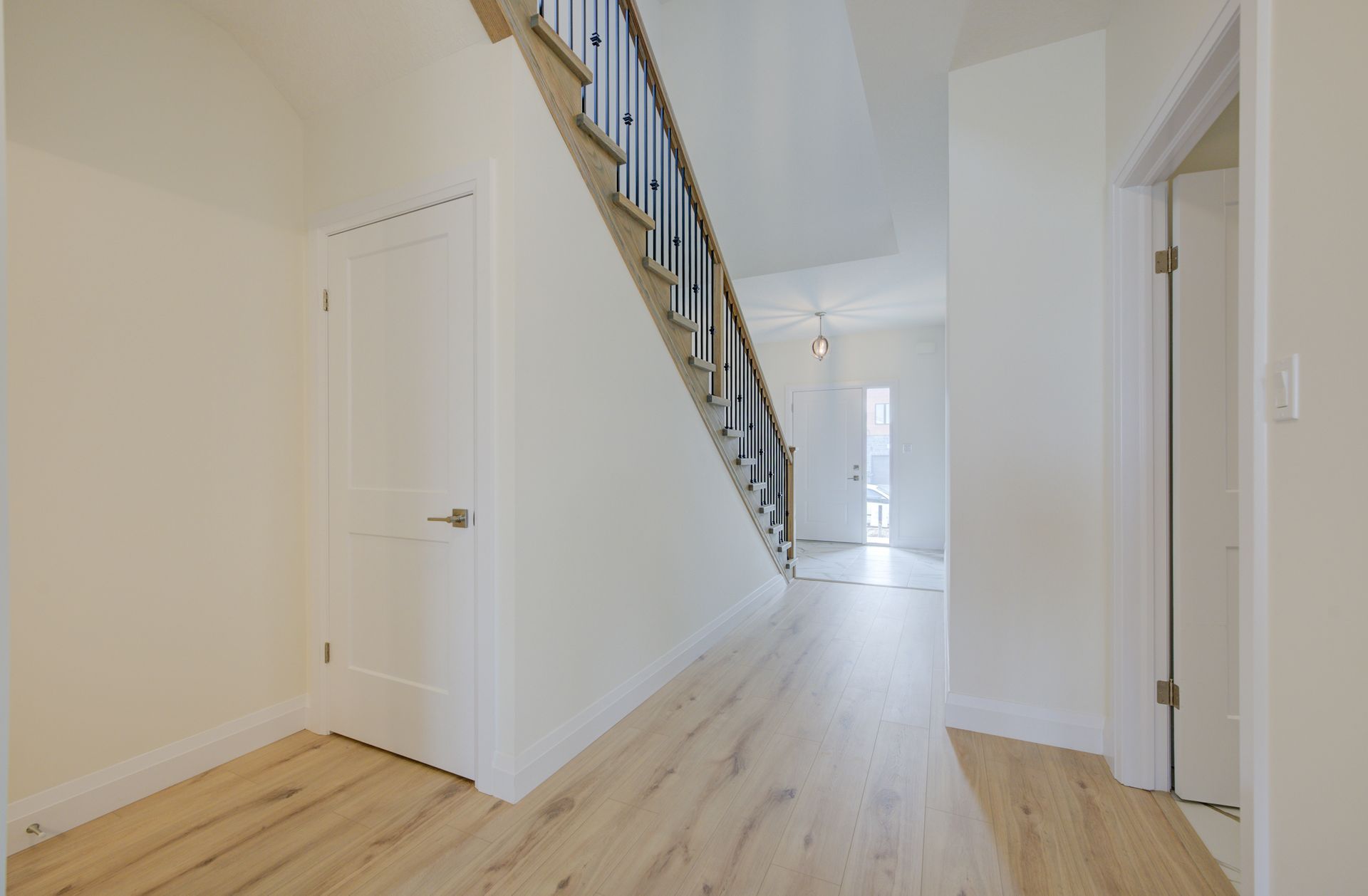
Slide title
Write your caption hereButton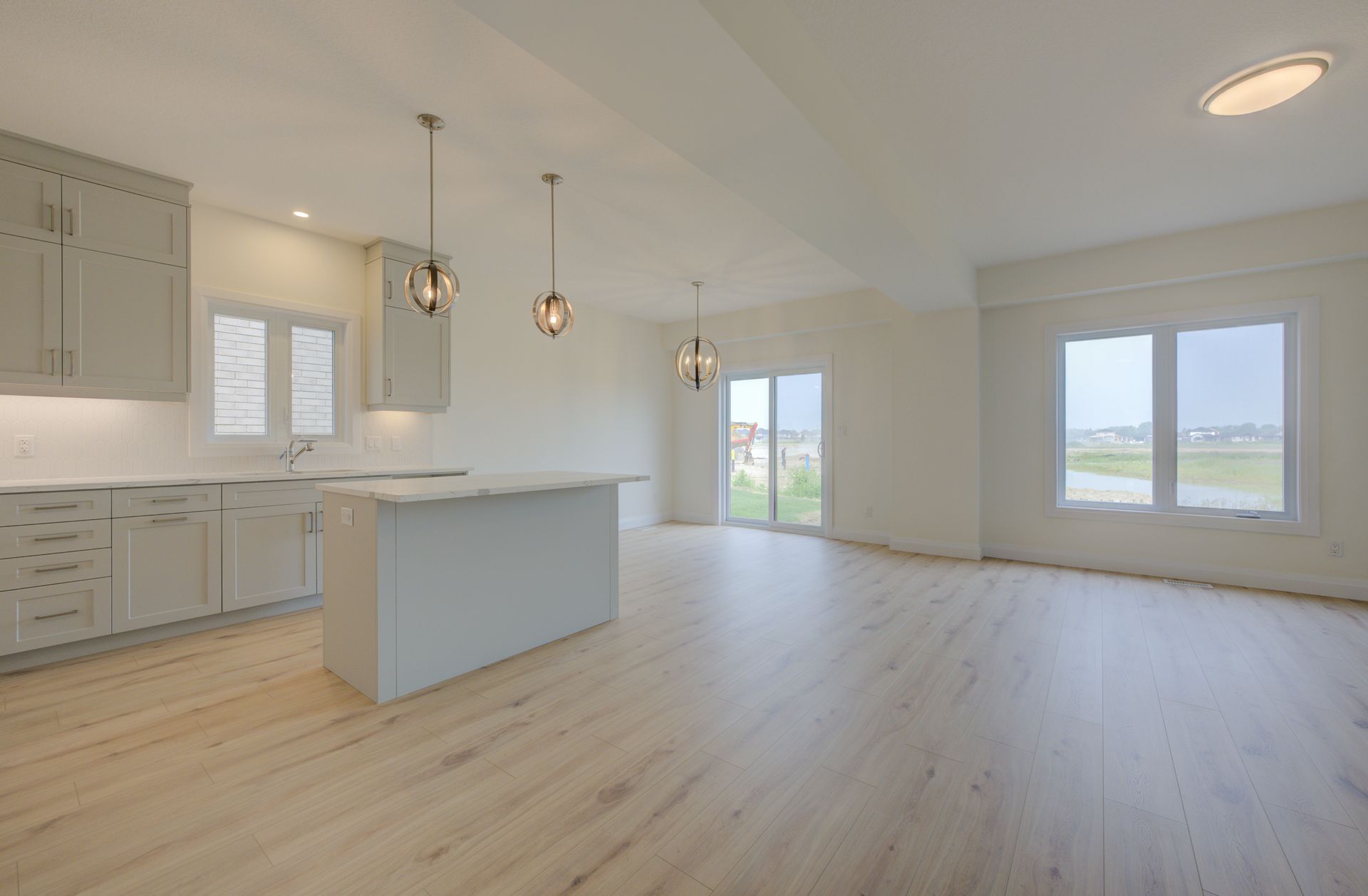
Slide title
Write your caption hereButton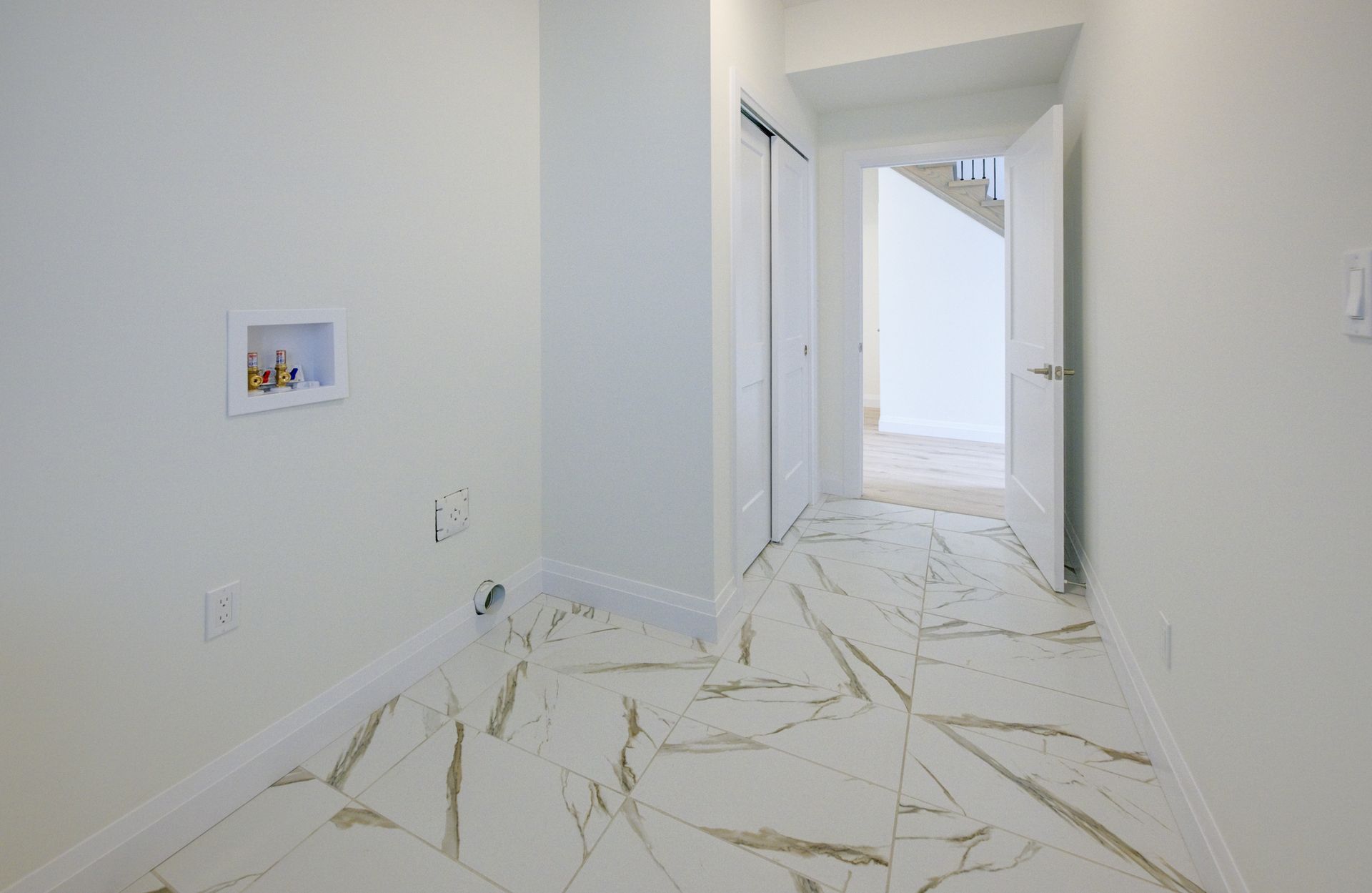
Slide title
Write your caption hereButton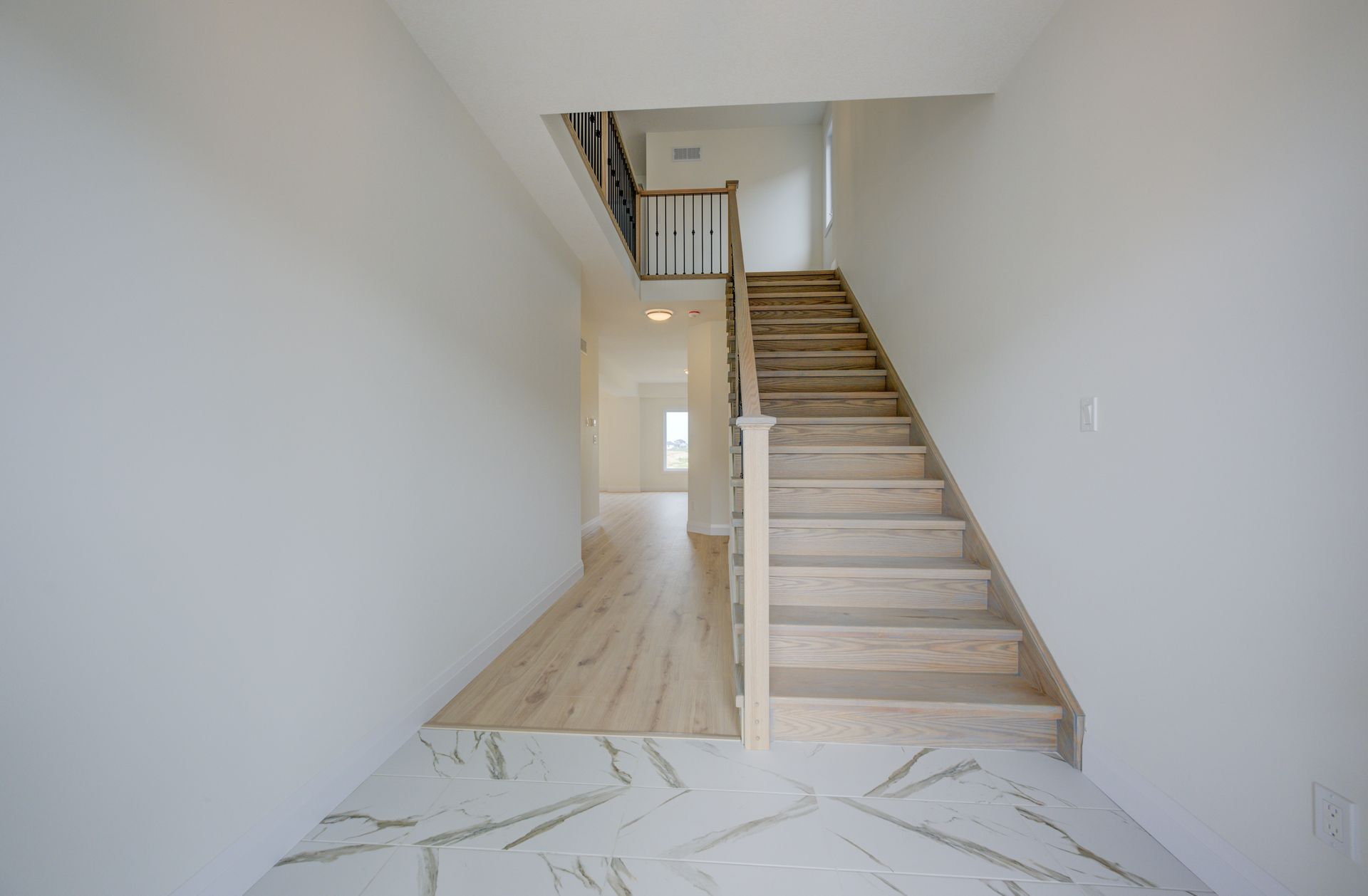
Slide title
Write your caption hereButton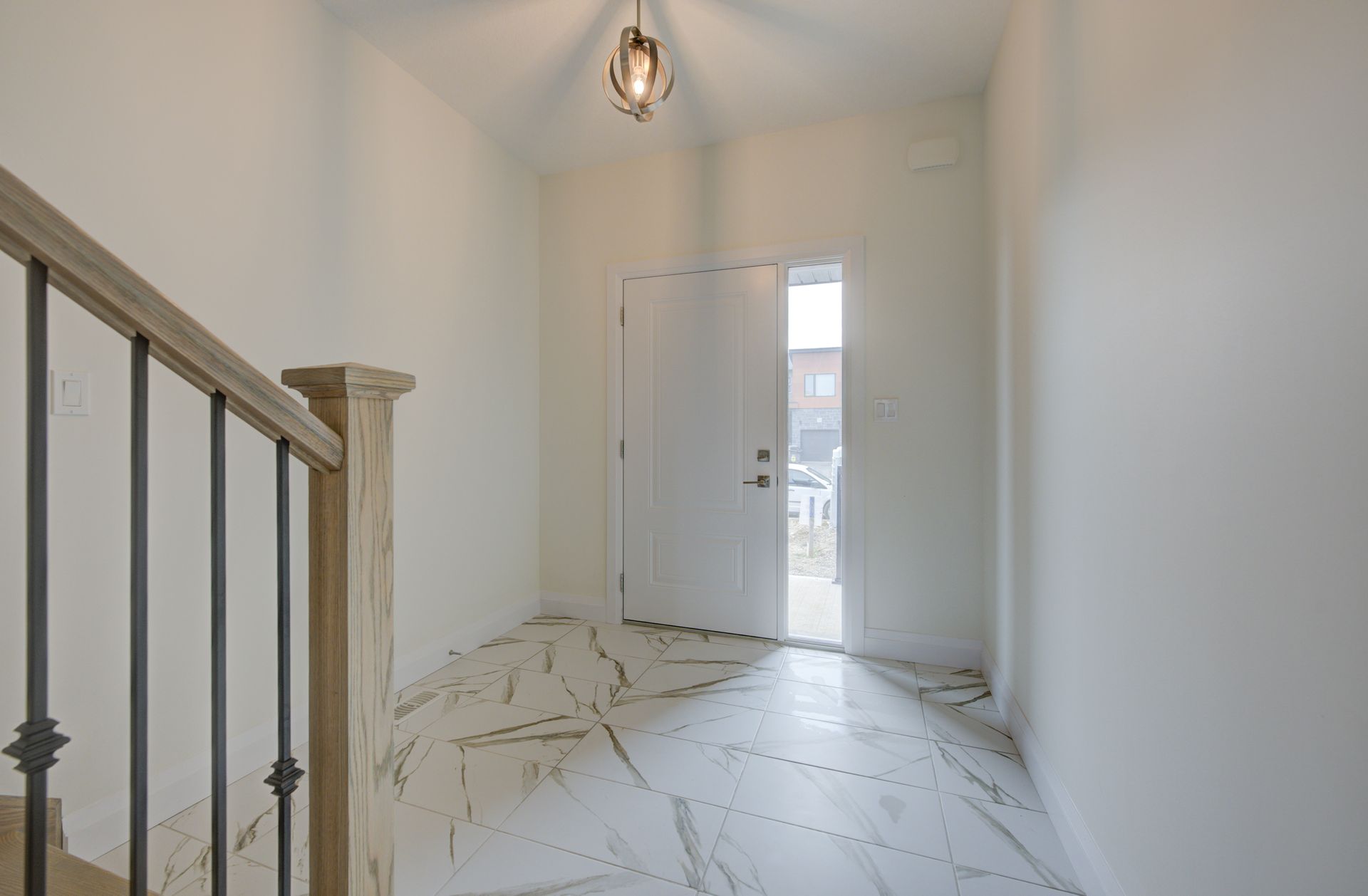
Slide title
Write your caption hereButton
Slide title
Write your caption hereButton
Slide title
Write your caption hereButton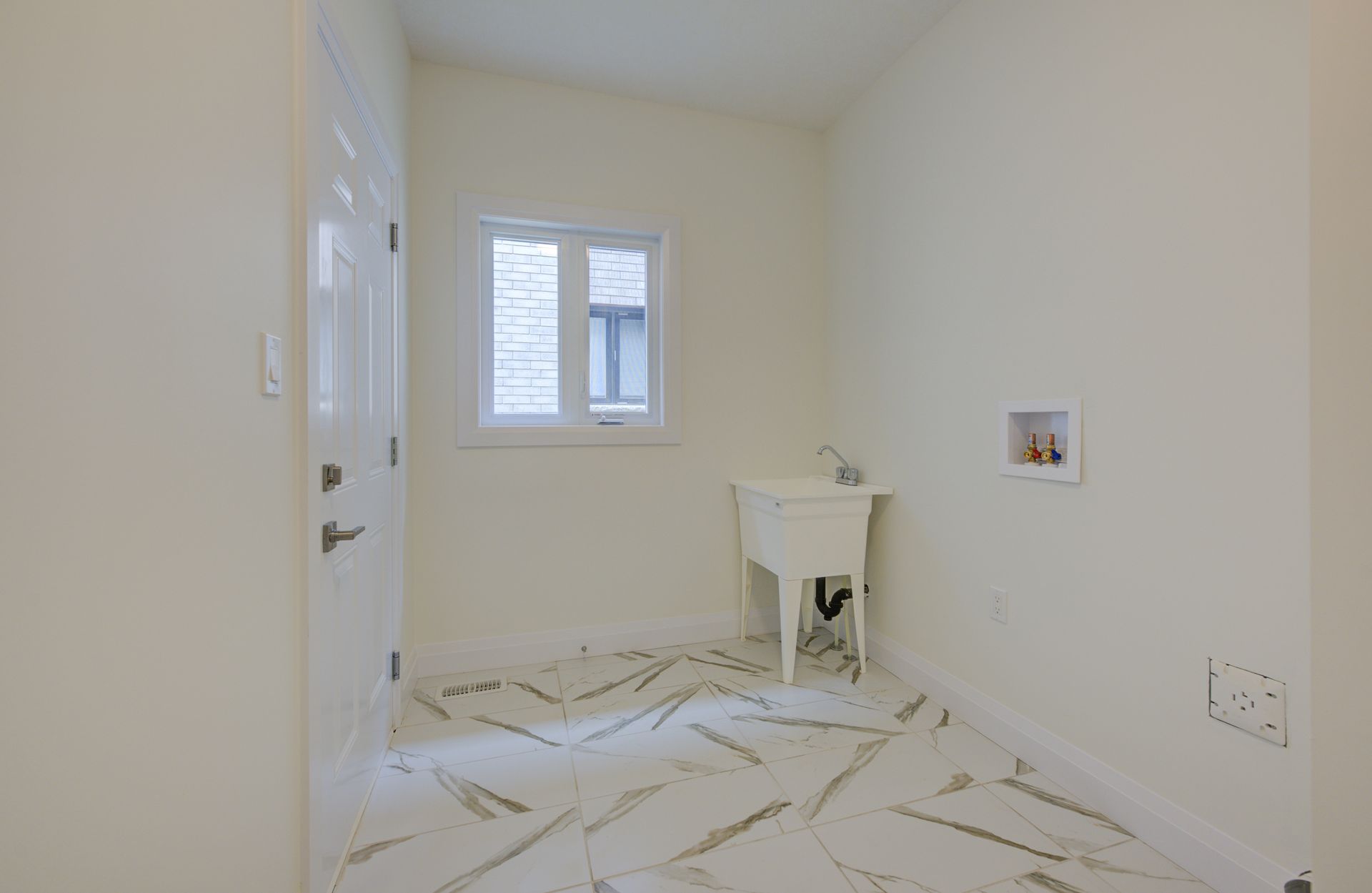
Slide title
Write your caption hereButton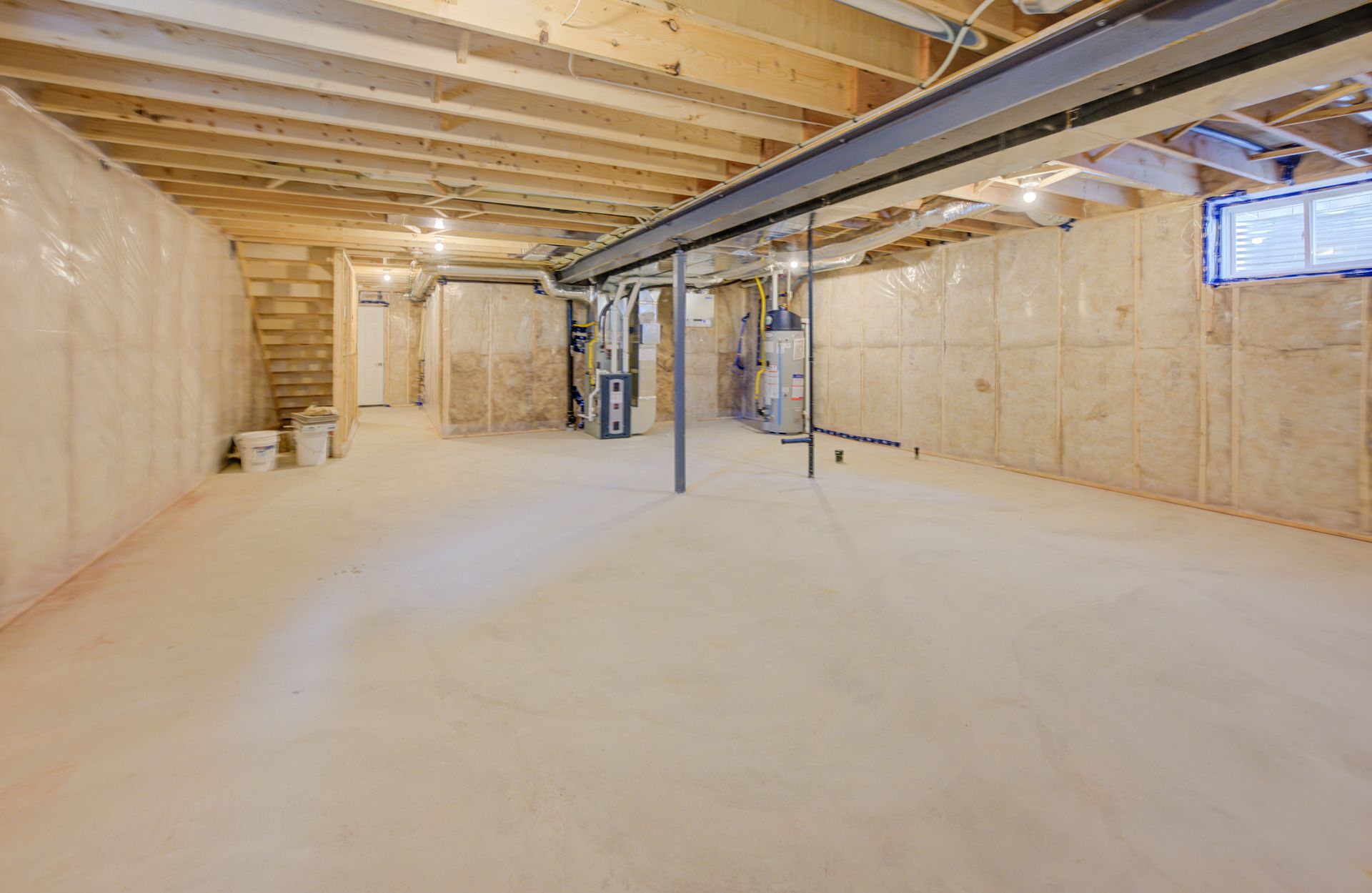
Slide title
Write your caption hereButton
Slide title
Write your caption hereButton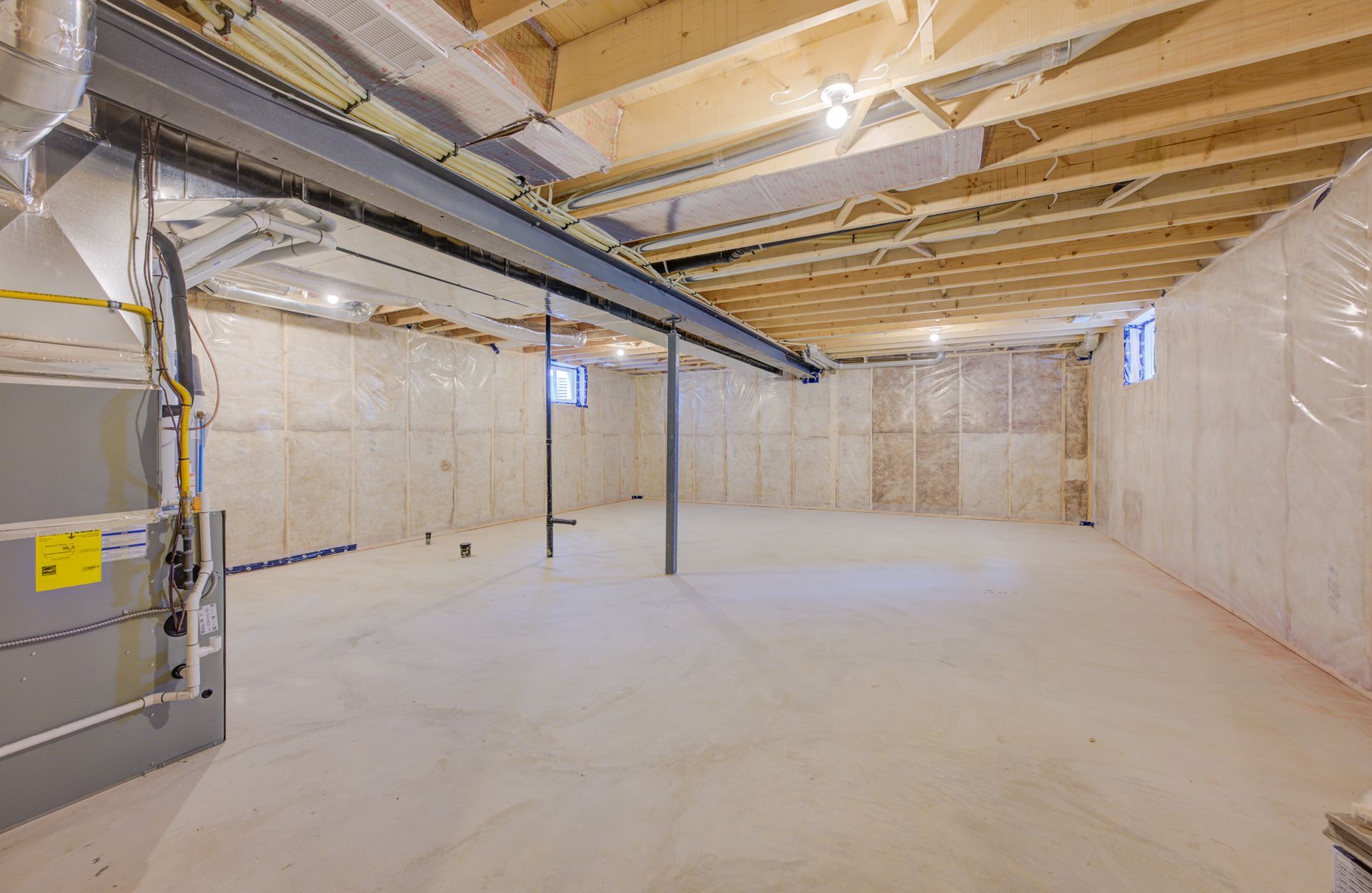
Slide title
Write your caption hereButton
Slide title
Write your caption hereButton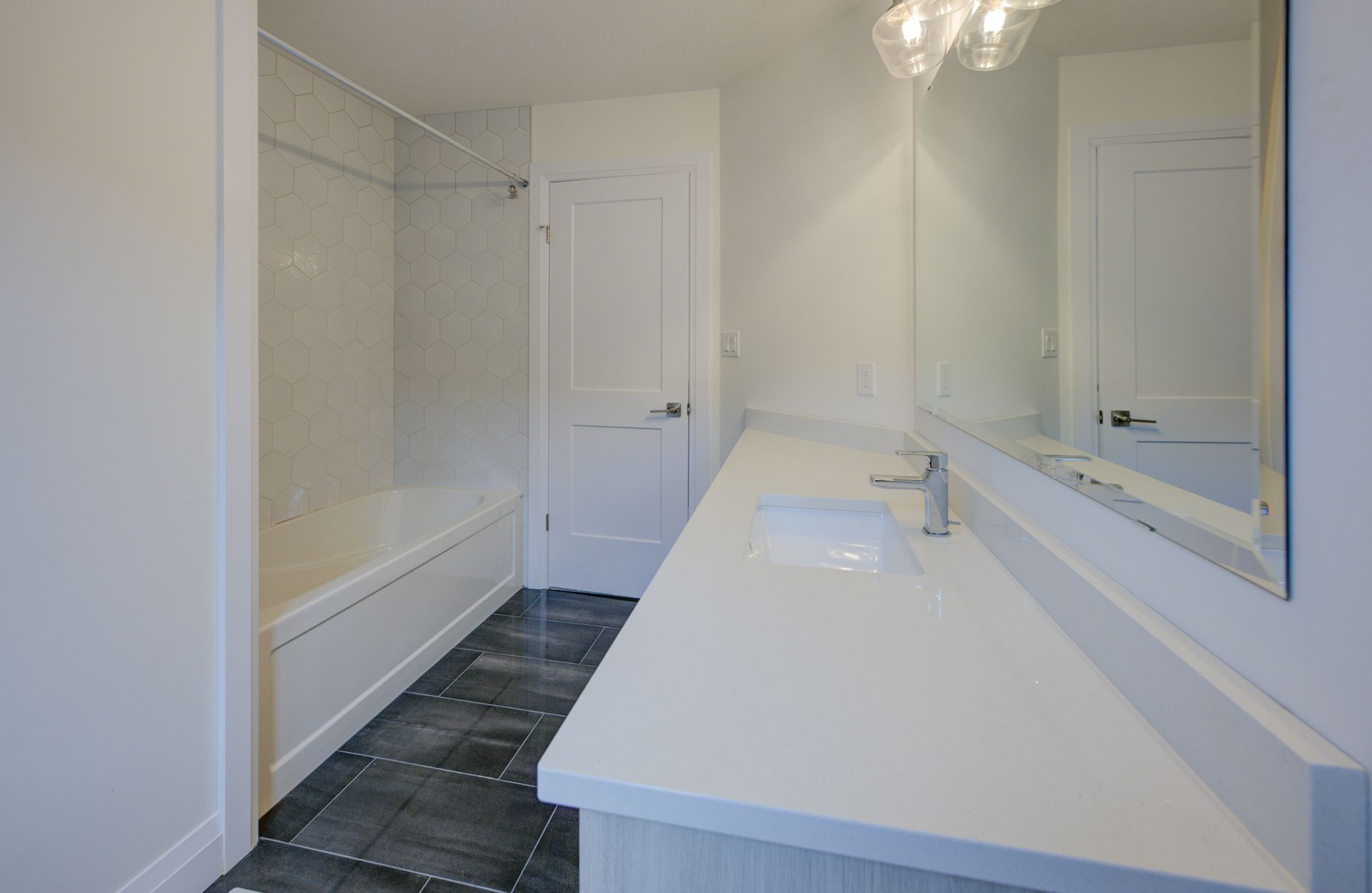
Slide title
Write your caption hereButton
Slide title
Write your caption hereButton
Slide title
Write your caption hereButton
Slide title
Write your caption hereButton
Slide title
Write your caption hereButton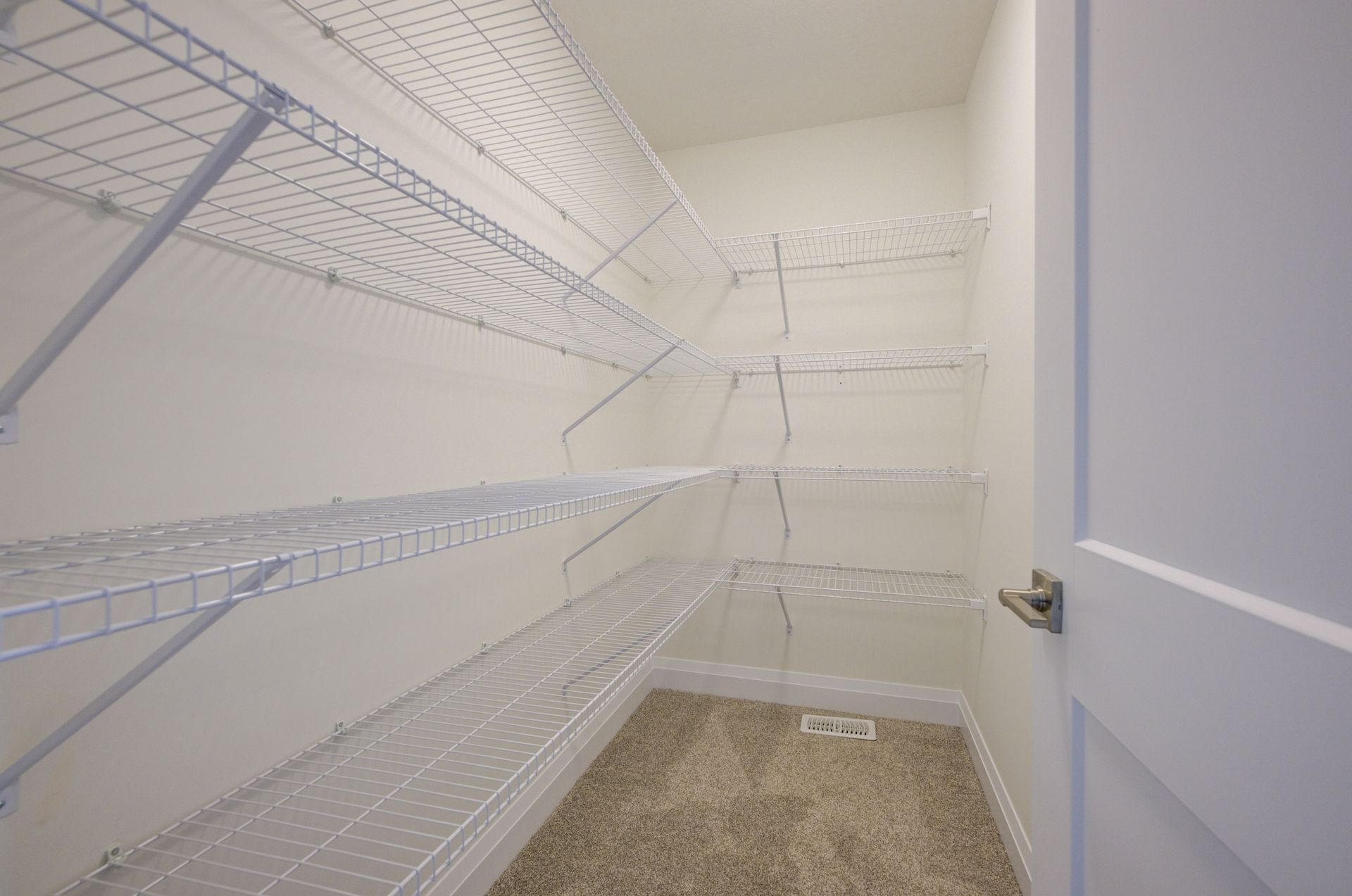
Slide title
Write your caption hereButton
Slide title
Write your caption hereButton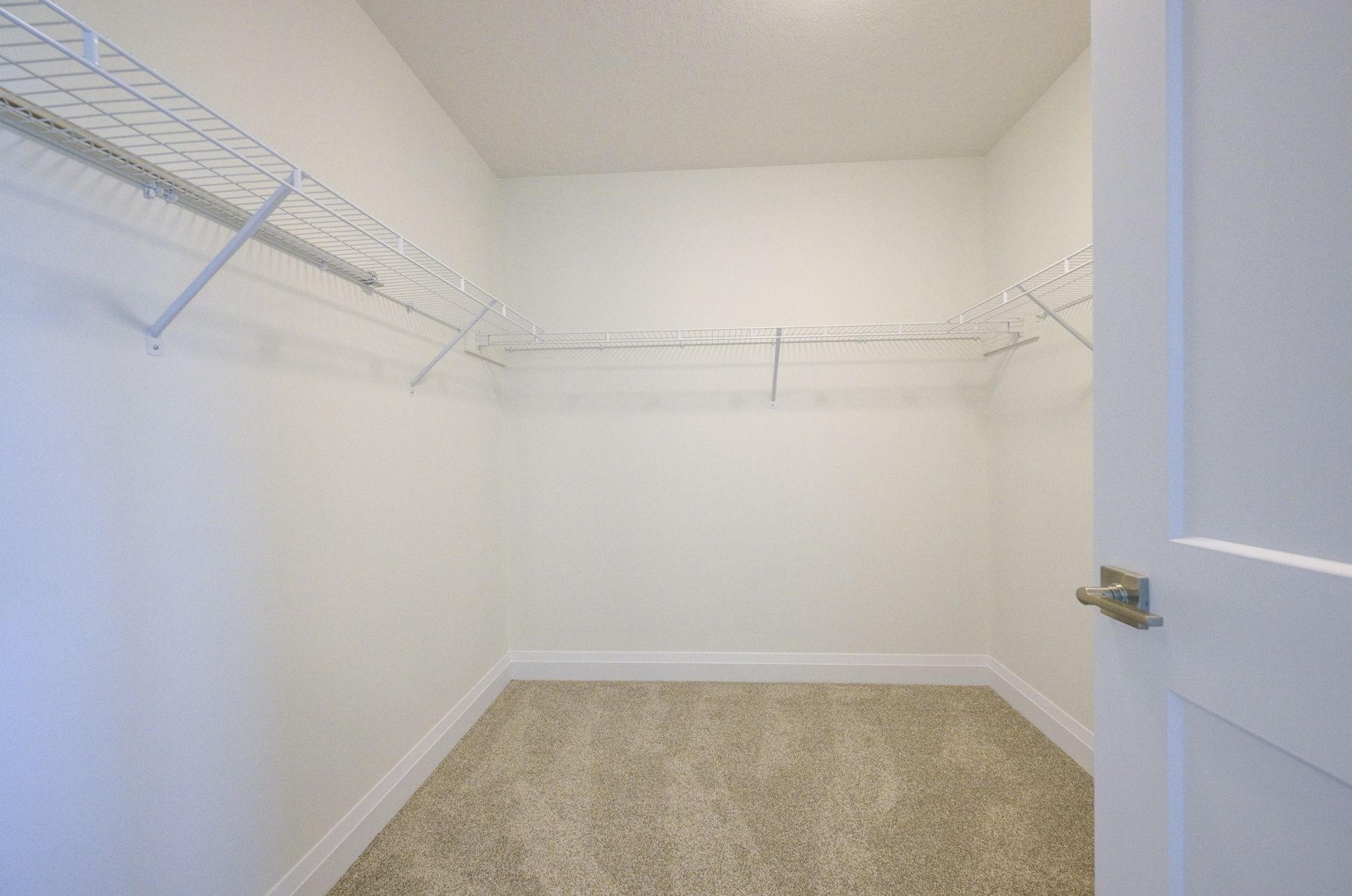
Slide title
Write your caption hereButton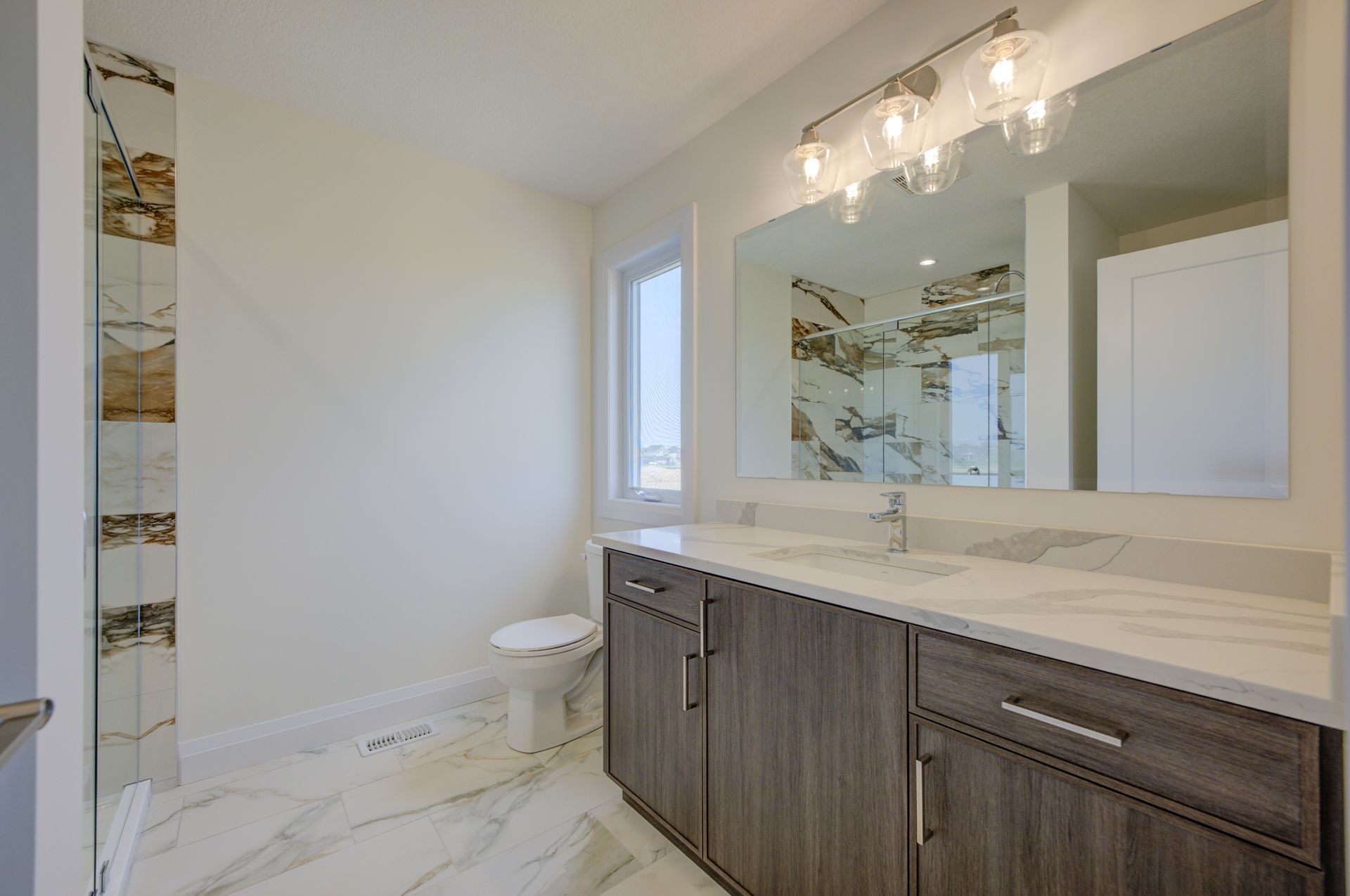
Slide title
Write your caption hereButton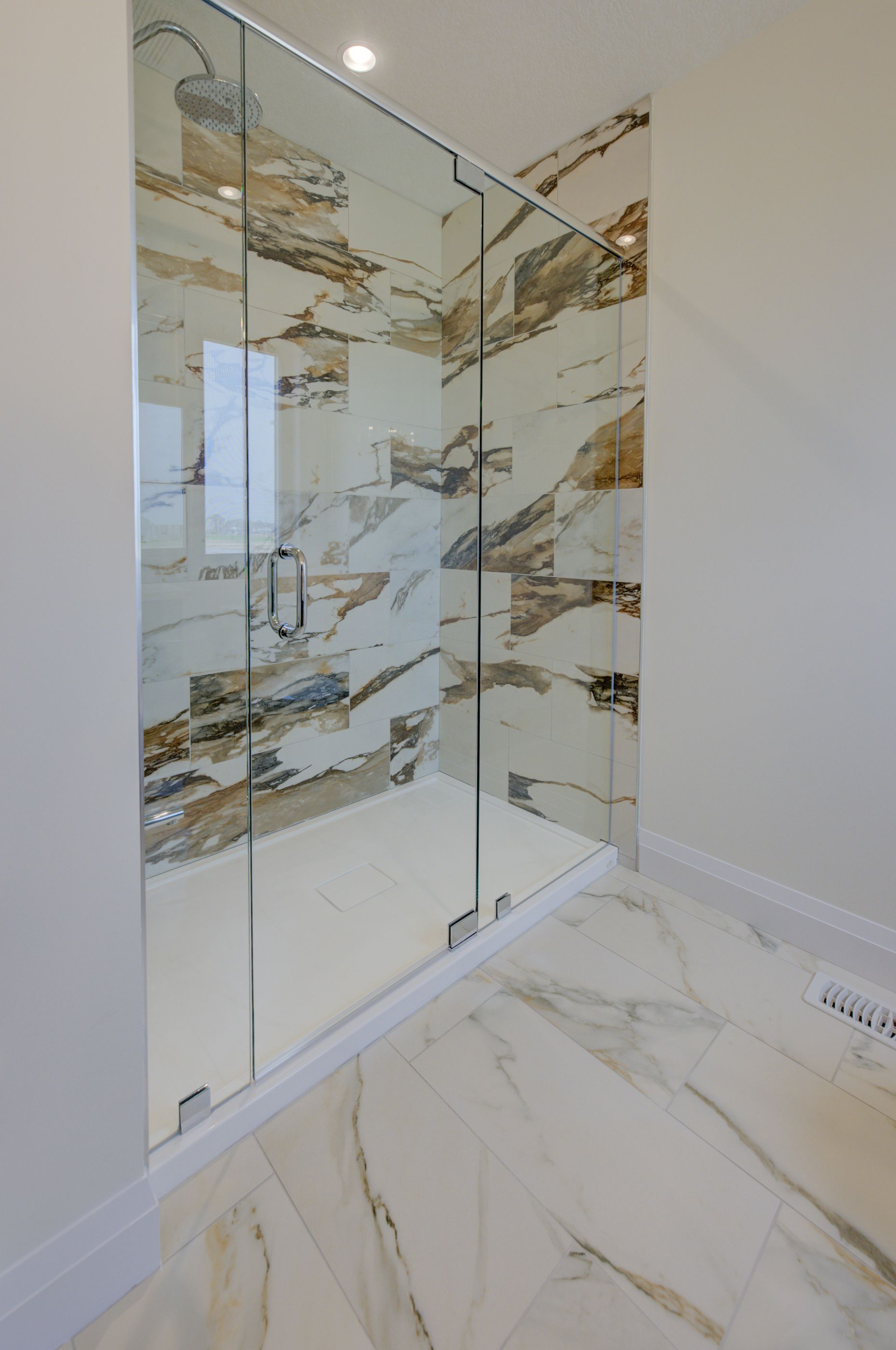
Slide title
Write your caption hereButton
Slide title
Write your caption hereButton
Slide title
Write your caption hereButton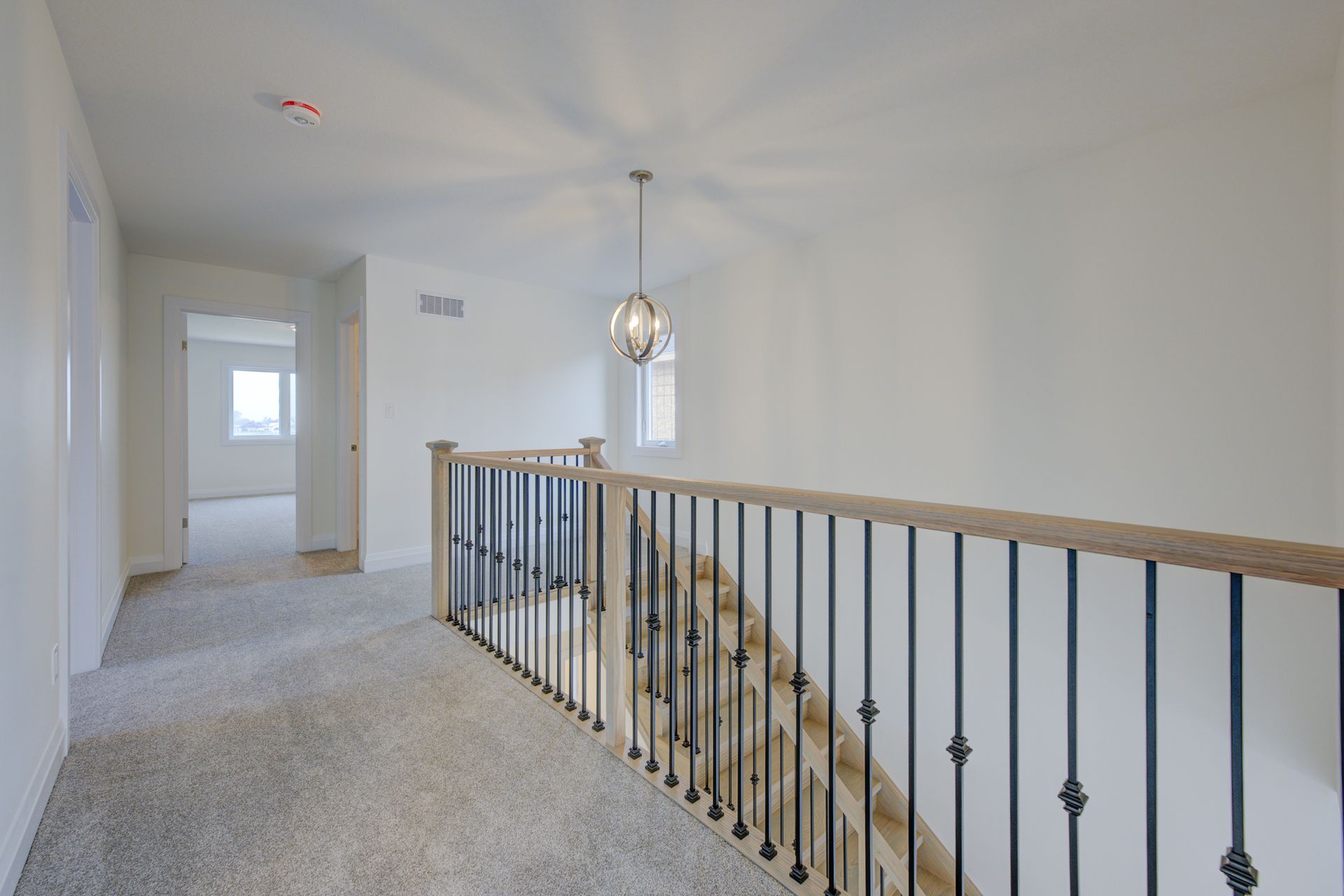
Slide title
Write your caption hereButton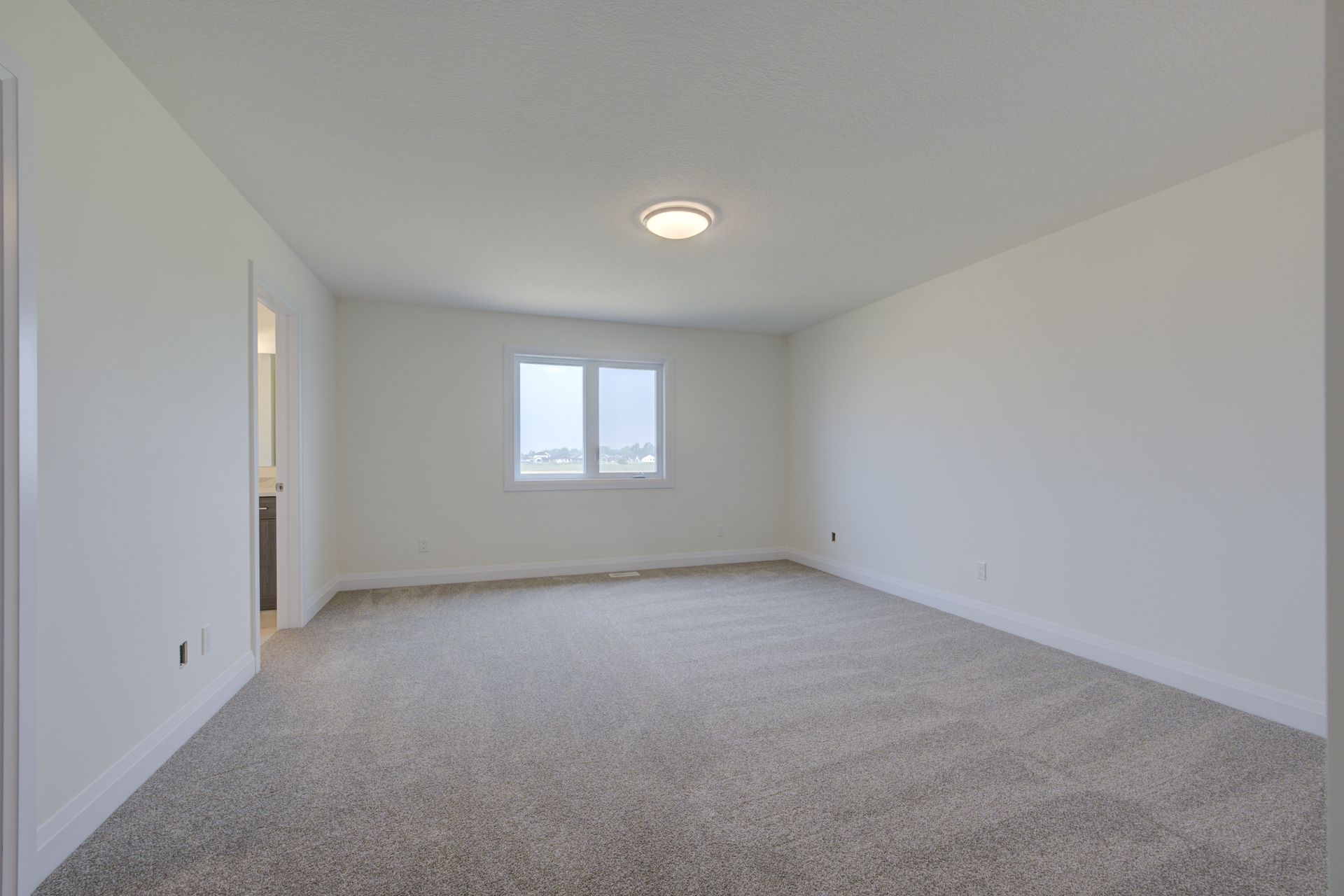
Slide title
Write your caption hereButton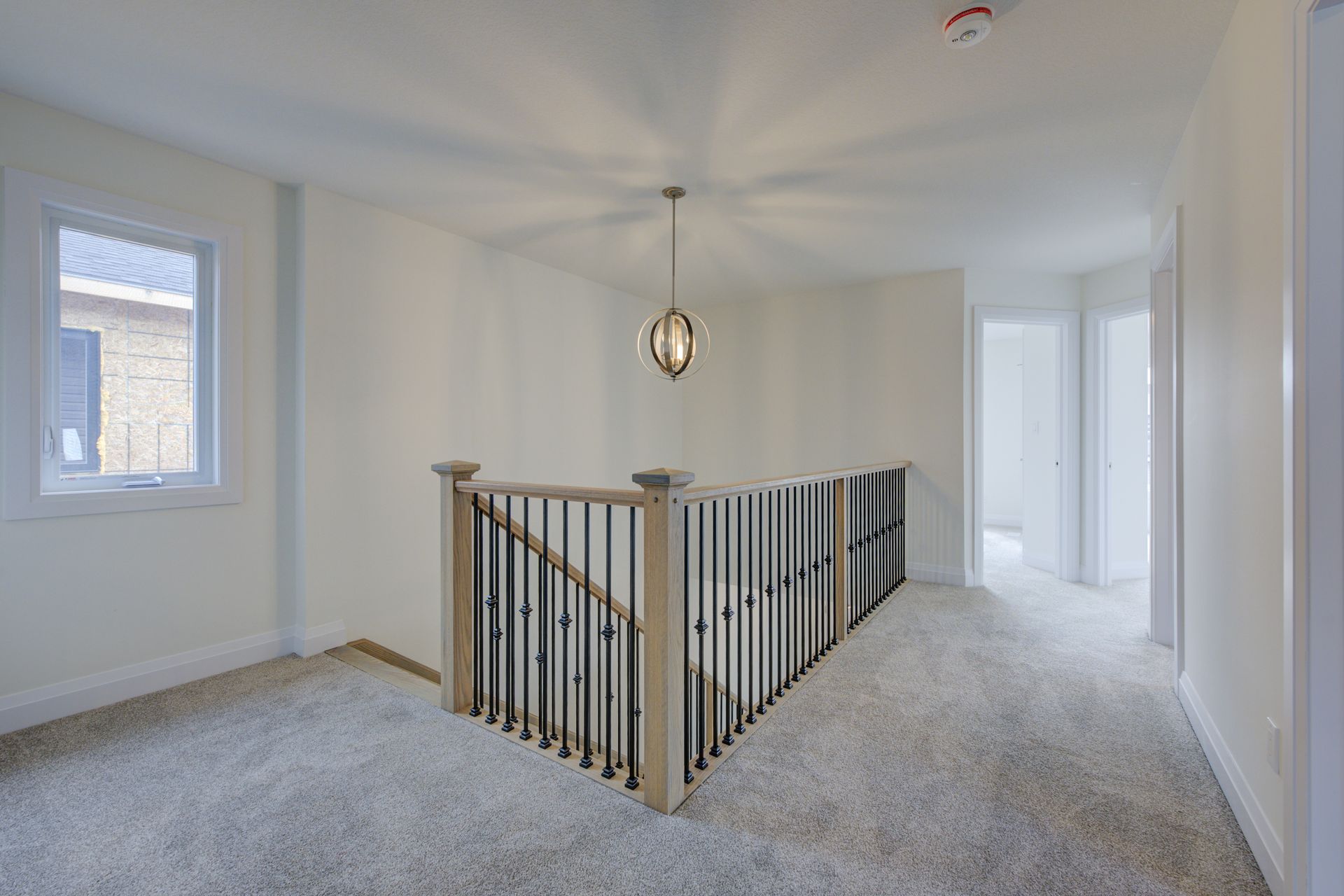
Slide title
Write your caption hereButton
$844,900
345 Bradshaw Drive,
Stratford, Ontario N5A 0C8
MLS® Number: 40466461
MODEL HOME / SALES CENTRE NOW OPEN @ 339 Bradshaw Drive, Stratford SAT/SUN 12-5 PM!
Listing Description
Welcome to the beautifully upgraded Juliet model, built by Grandview Homes in desirable Stratford. This 2,146 square foot 2-storey home features 4 bedrooms, 2.5 bathrooms & open-concept main-floor living. Perfect for the growing family! The carpet-free main floor boasts 9' ceilings, a laundry & mudroom featuring inside-entry from the garage & an impressively upgraded kitchen. This modern kitchen features quartz countertop & island, upgraded cabinetry & lighting and a chimney-style range hood. An elegant oak hardwood staircase carries you to the expertly-designed second floor. The primary retreat includes a walk-in closet & luxurious ensuite with a glass shower & quartz countertop. The second floor continues to offer 3 additional great sized bedrooms, a large linen closet and another full 4-piece bathroom. The home's impressive exterior combines contemporary design & clean lines for a wonderfully modern style. With more than $60,000 in builder upgrades at an affordable price point, this is your opportunity to own a custom, newly built home in the heart of charming Stratford, Ontario. Sod & asphalt base included. 200 amp service.
**Additional lots also available with many beautiful models & plans to choose from.**
Location Description
McCarthy Road West, West of Mornington Street. Take a right on to Bradshaw Drive. Property on left
side of Bradshaw Drive.
Property Summary
Property Type
2 Storey/House/Detached
Annual Property Taxes
n/a
BUILT IN
2023
Building Type
House
Title
Freehold
Parking Type
Attached Garage
Storeys
2
Land Size
under 1/2 acre
Square Footage
2146
Exterior Summary
Construct. Material:
Solid Brick, Stone, Vinyl Siding
Foundation Type:
Poured Concrete
Roof:
Asphalt Shingle
Garage & Parking:
Attached Garage//Private Drive Single Wide
PARKING Spaces:
3
Driveway Spaces:
2
Garage Spaces:
1.5
Water Source:
Municipal water
Sewer:
Municipal
Acres Range:
< 0.5
Lot Front (Ft):
34.33
Lot Depth (Ft):
98.00
Lot Shape:
Rectangular
Zoning:
R1(5)-32
LOCATION:
uRBAN
Area Influences:
Airport, Downtown, Golf, Playground Nearby, Schools
Fronting On:
West
Exposure:
East
Interior Summary
Interior Feat:
Water Heater
Basement:
Unfinished
Heating:
Forced Air, Gas
Cooling:
Central Air
Under Contract:
Hot Water Heater
Inclusions:
NoneNew Paragraph
Schools
School District:
Avon Maitland District School Board, Huron Perth Catholic
District School Board
High School:
Stratford D.S.S. & St. Michael Catholic S.S.
ELEMENTARY SCHOOL:
AVON P.S. & ST. ALOYSIUS CATHOLIC
Rooms
| Main Level | Foyer | n/a |
|---|---|---|
| Laundry | Inside Entry, Linen closet | |
| Bathroom | 2 Piece | |
| Kitchen | 11' 0" X 11' 0" | |
| Pantry | 3.35 X 3.35 | |
| Dining Room | 11' 0" X 11' 0" | |
| Sliding doors | 3.35 X 3.35 | |
| Living Room | 16' 0" X 12' 5" | |
| Second Level | Bedroom Primary | 16' 0" X 14' 2" |
| Primary Ensuite Bathroom | 4 Piece | |
| Bedroom | 11' 9" X 10' 0" | |
| Bedroom | 12' 10" X 10' 0" | |
| Bedroom | 12' 0" X 10' 2" | |
| Bathroom | 4 Piece |
Amanda Yost
Salesperson
Broker: The Agency
Grandview Homes
Direct: (226) 791-0593
Email: amanda.yost@theagencyre.com

© 2024 Grandview Homes
© 2023 Grandview Homes
© 2024 Grandview Homes