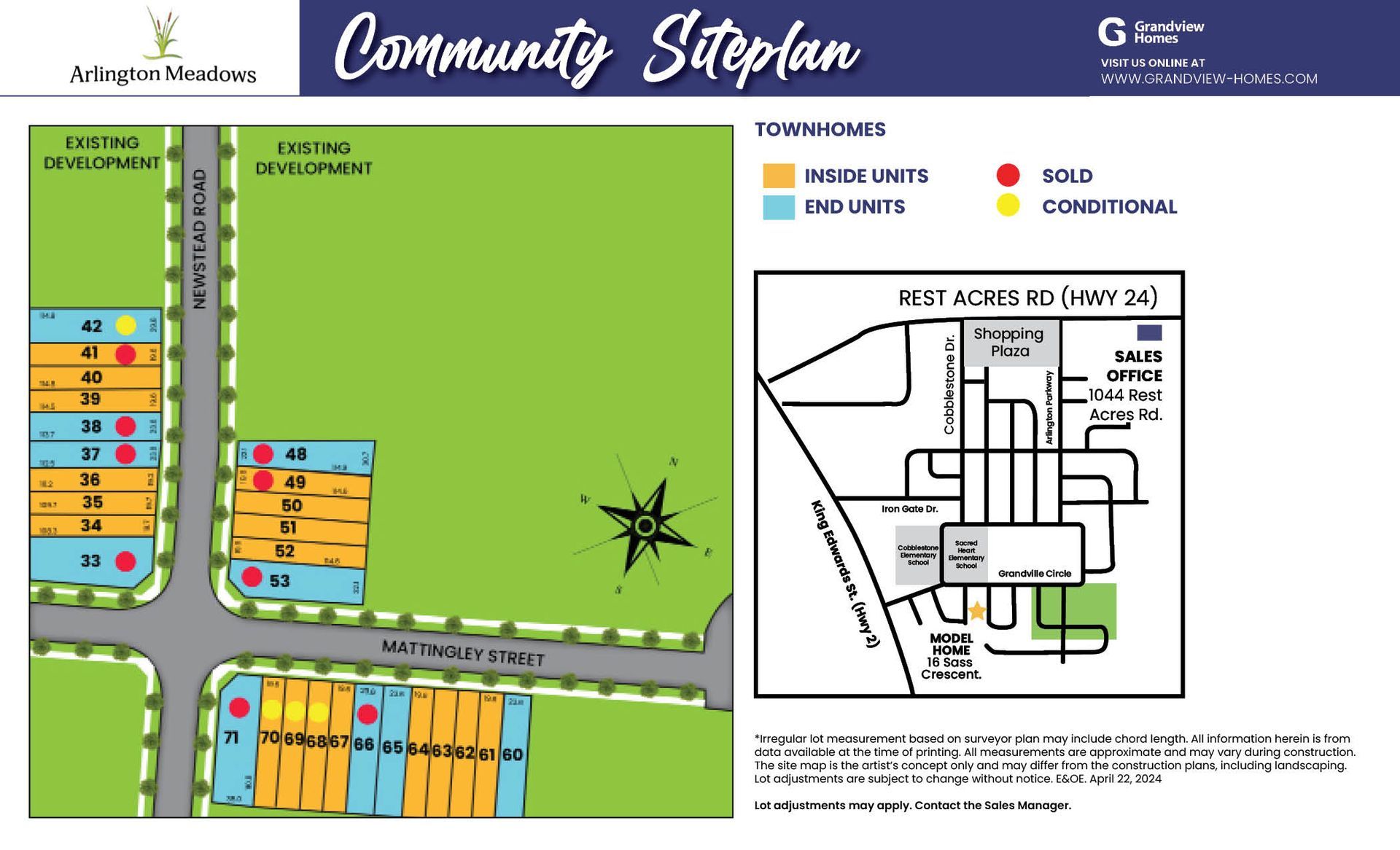NOW SELLING TOWNHOMES, 43' AND 54' SINGLE DETACHED LOTS

You'll love all that Paris has to offer and quickly see why it is becoming one of Ontario's most attractive markets. Paris is home to many natural amenities, historic buildings and architecture that encourages community and healthy living. Paris offers many trails, parklands, and water activities along the Grand River with breathtaking natural scenery. Our incredible location is only minutes to HWY 403 making this location perfect for commuters to Hamilton, Ancaster, Burlington and Mississauga who want to escape the hustle and bustle and embrace small town living without sacrificing convenience.
• Walking distance to Sacred Heart Catholic and Cobblestone Public Schools
• Walking distance to Brant Sports Complex
• Minutes to beautiful downtown with quaint shops, cafes and restaurants
• Minutes to HWY 403 for big city shopping and all amenities
• 15 minutes to HWY 401
FREEHOLD TOWNHOMES
Interior Units
1,507 to 1,518 sq. ft.
3 Bedroom, 2.5 Bath
Now Starting at: $698,900
End Units
1,562 sq. ft.
4 bedroom, 2.5 bath
Starting at: $739,900
FREEHOLD TOWNHOME - PHOTO GALLERY
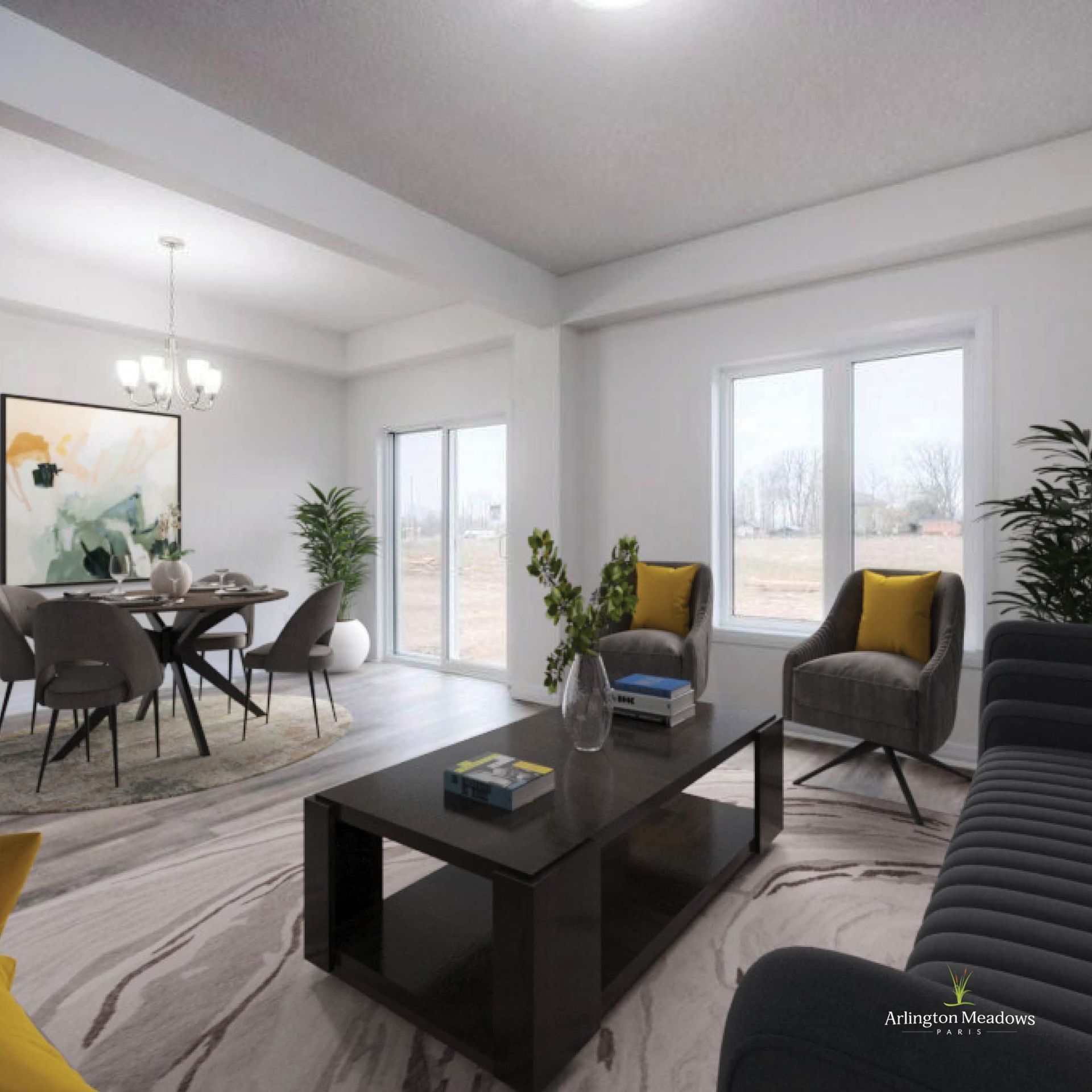
Slide title
Write your caption hereButton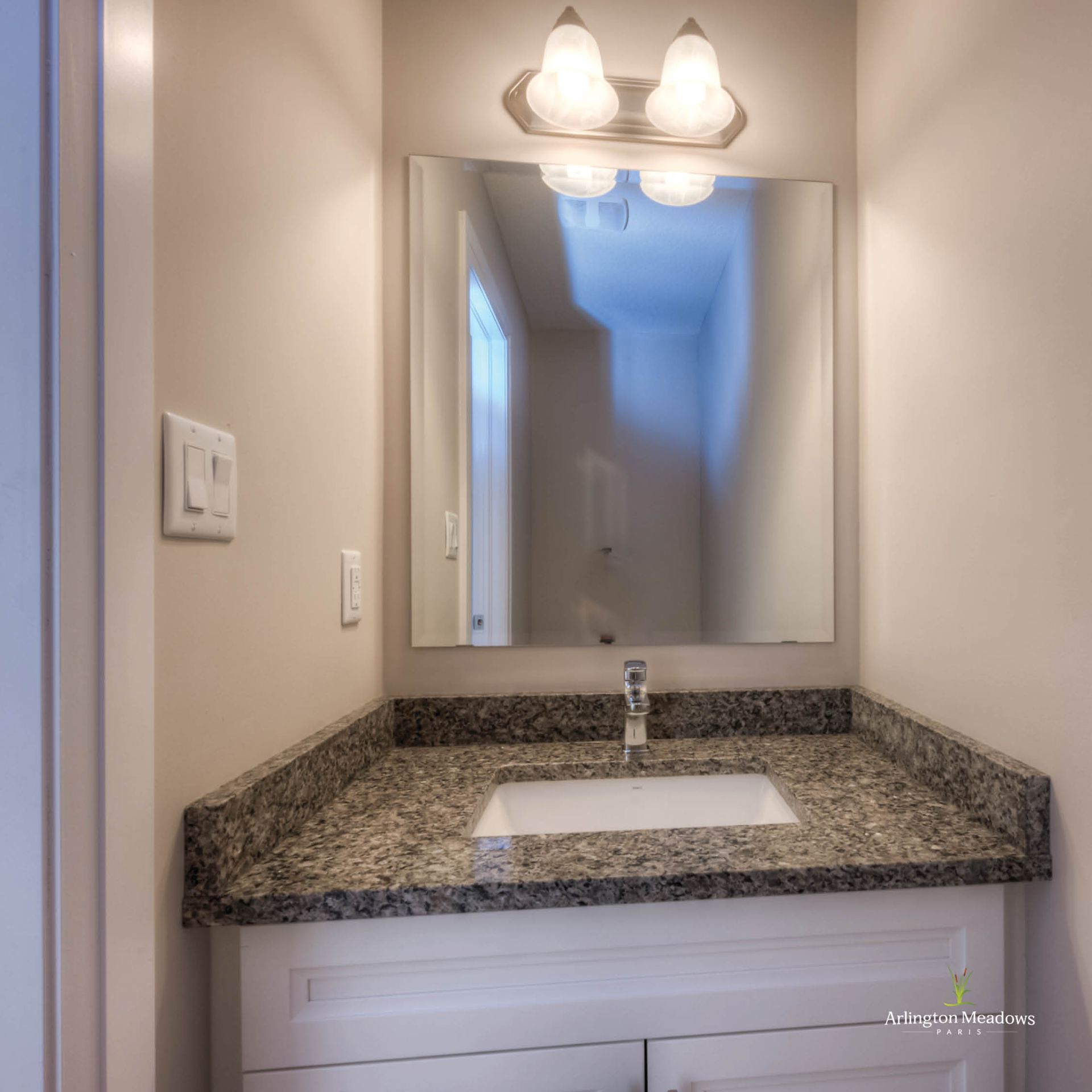
Slide title
Write your caption hereButton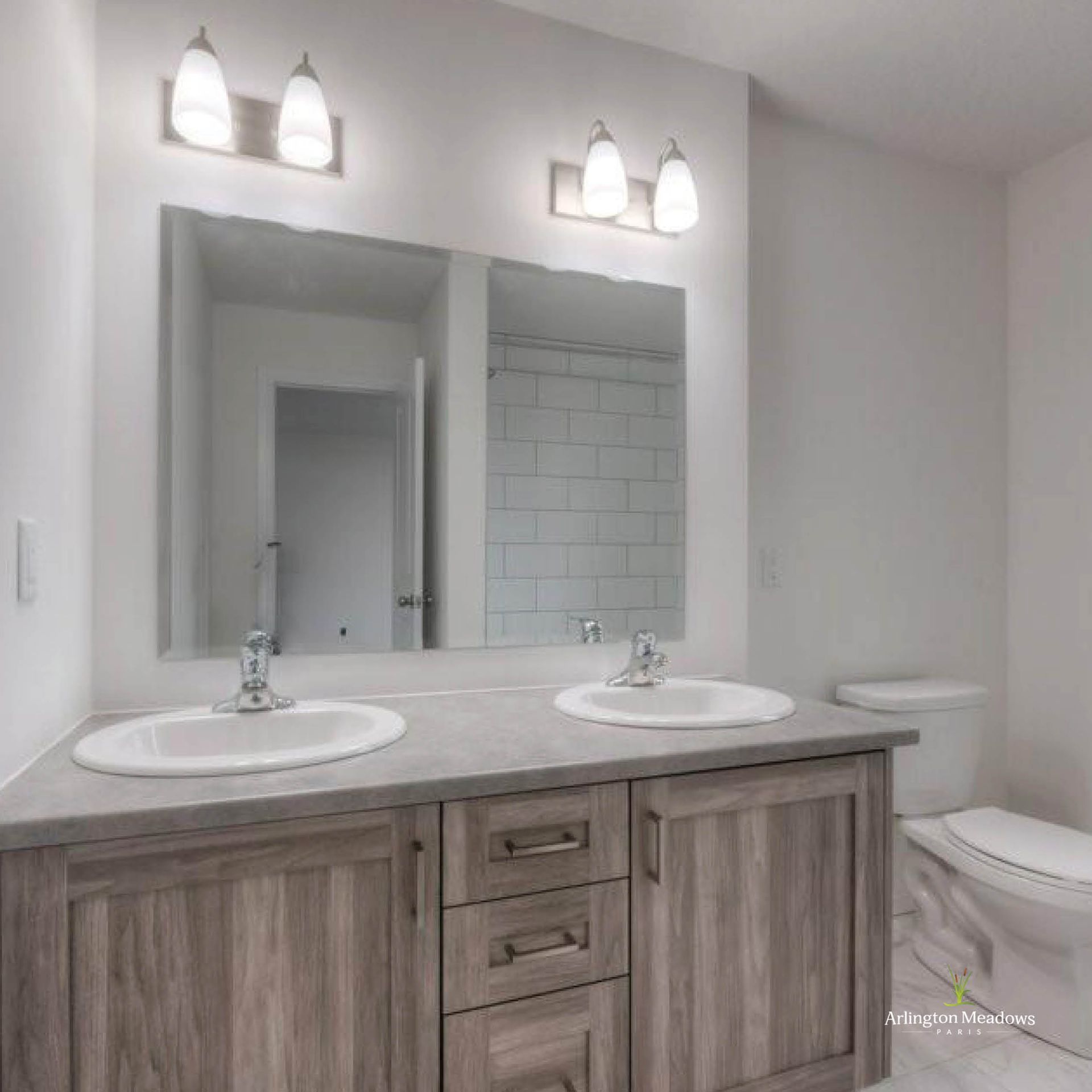
Slide title
Write your caption hereButton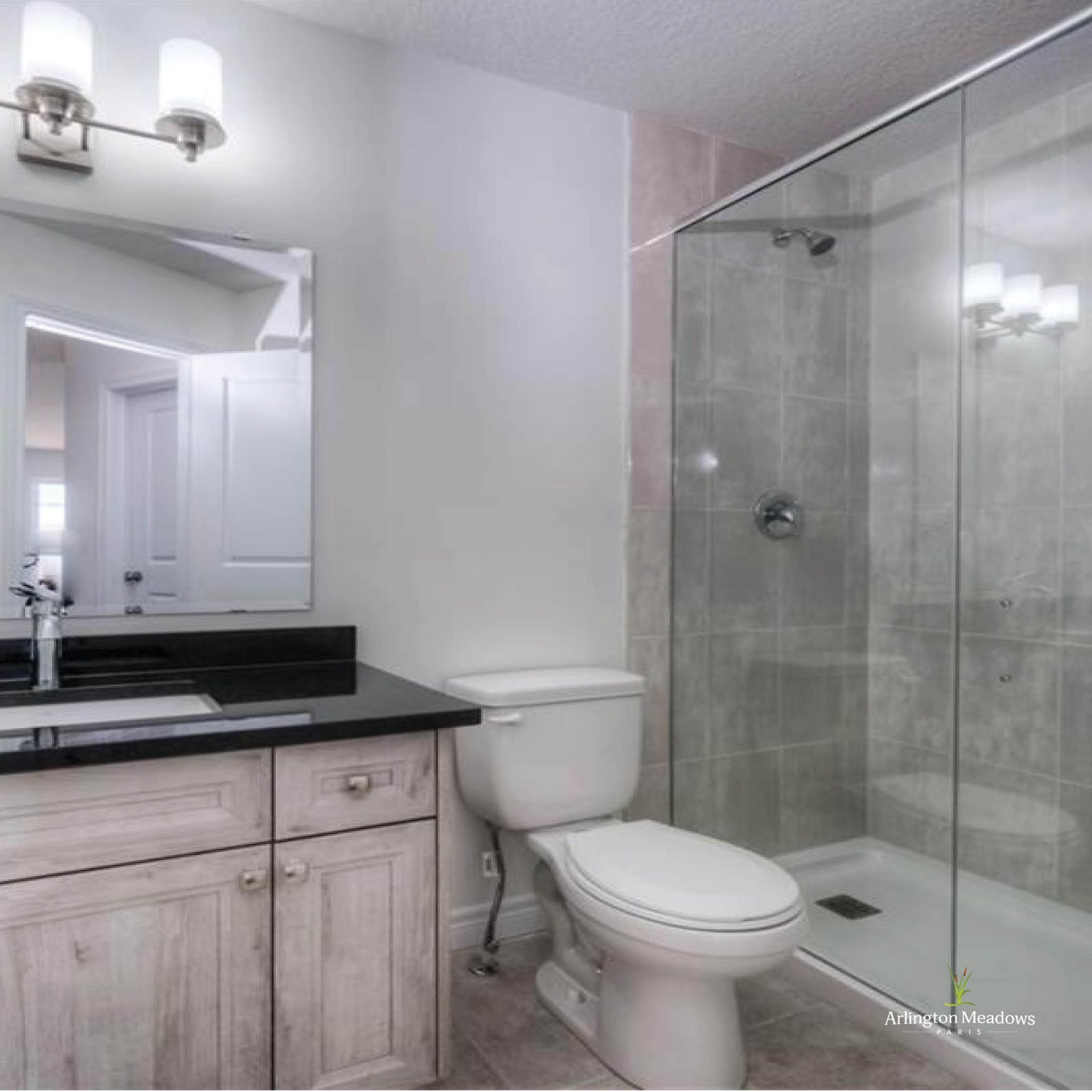
Slide title
Write your caption hereButton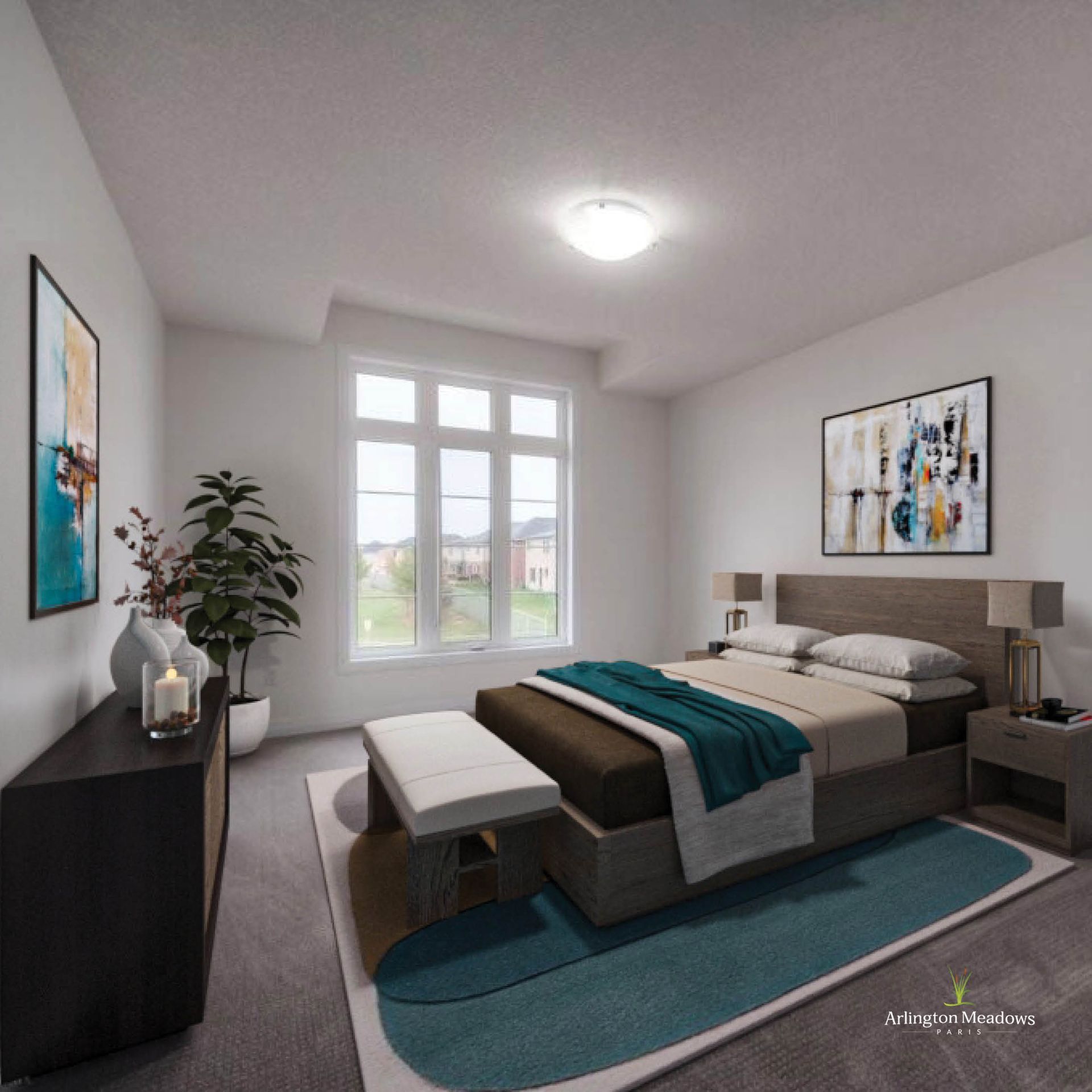
Slide title
Write your caption hereButton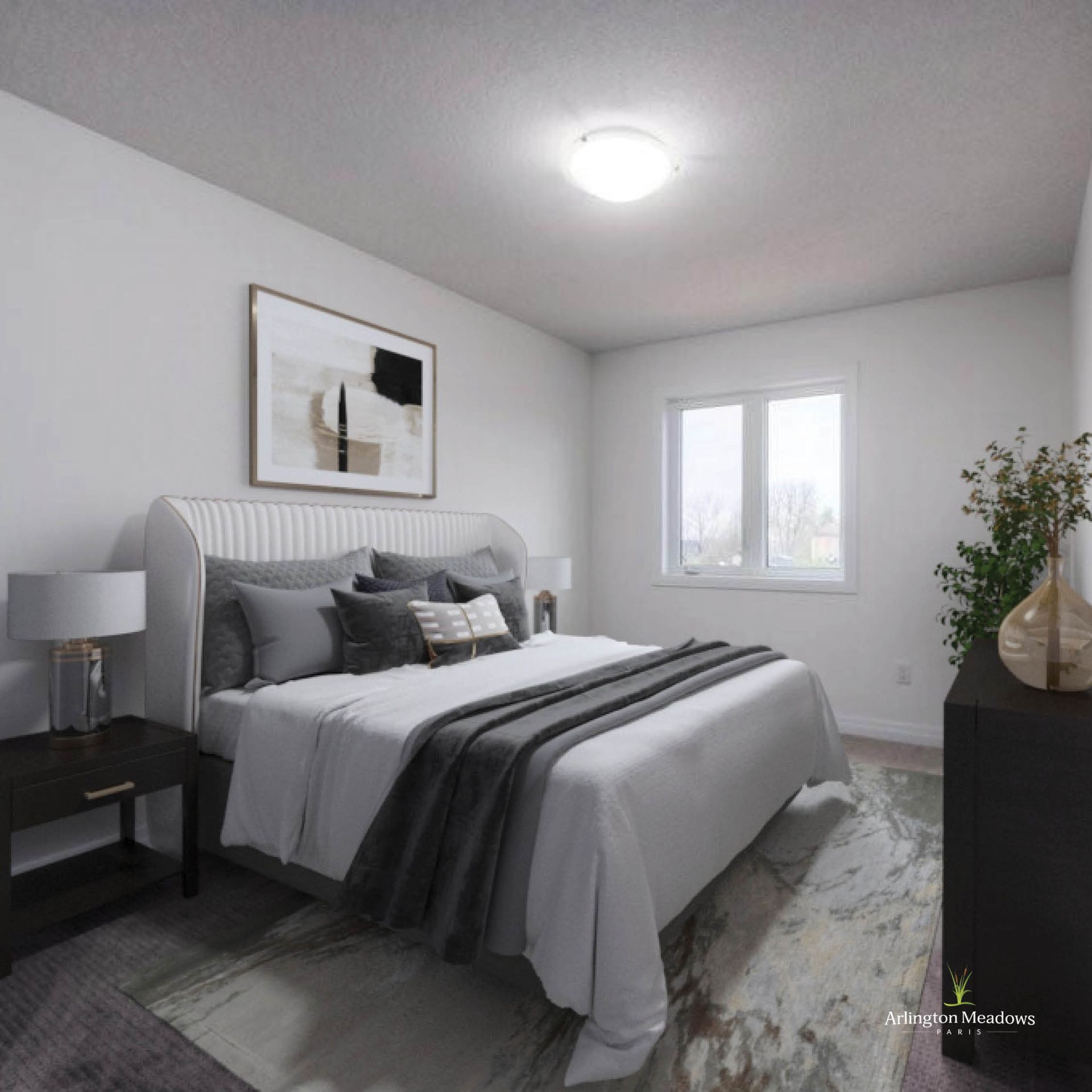
Slide title
Write your caption hereButton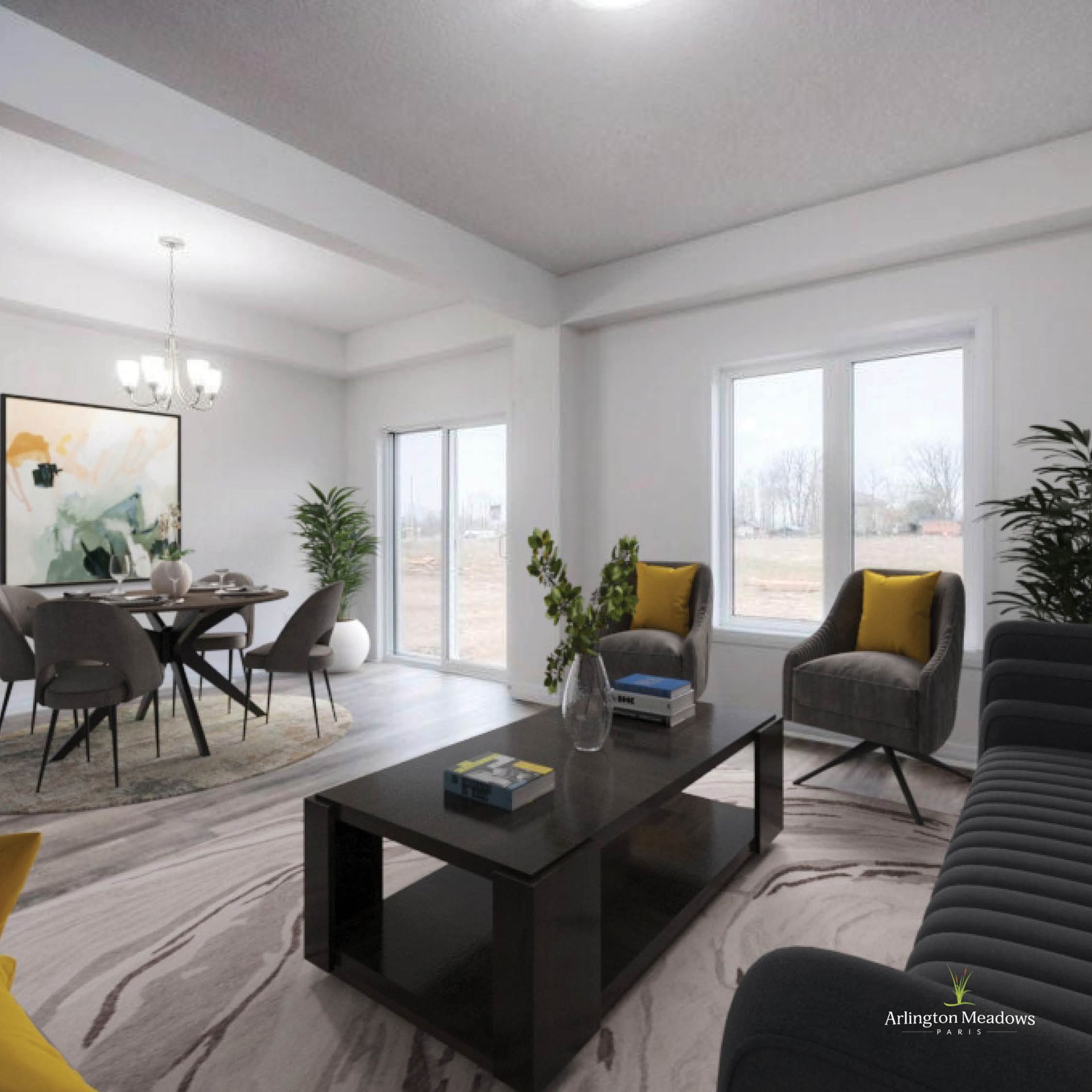
Slide title
Write your caption hereButton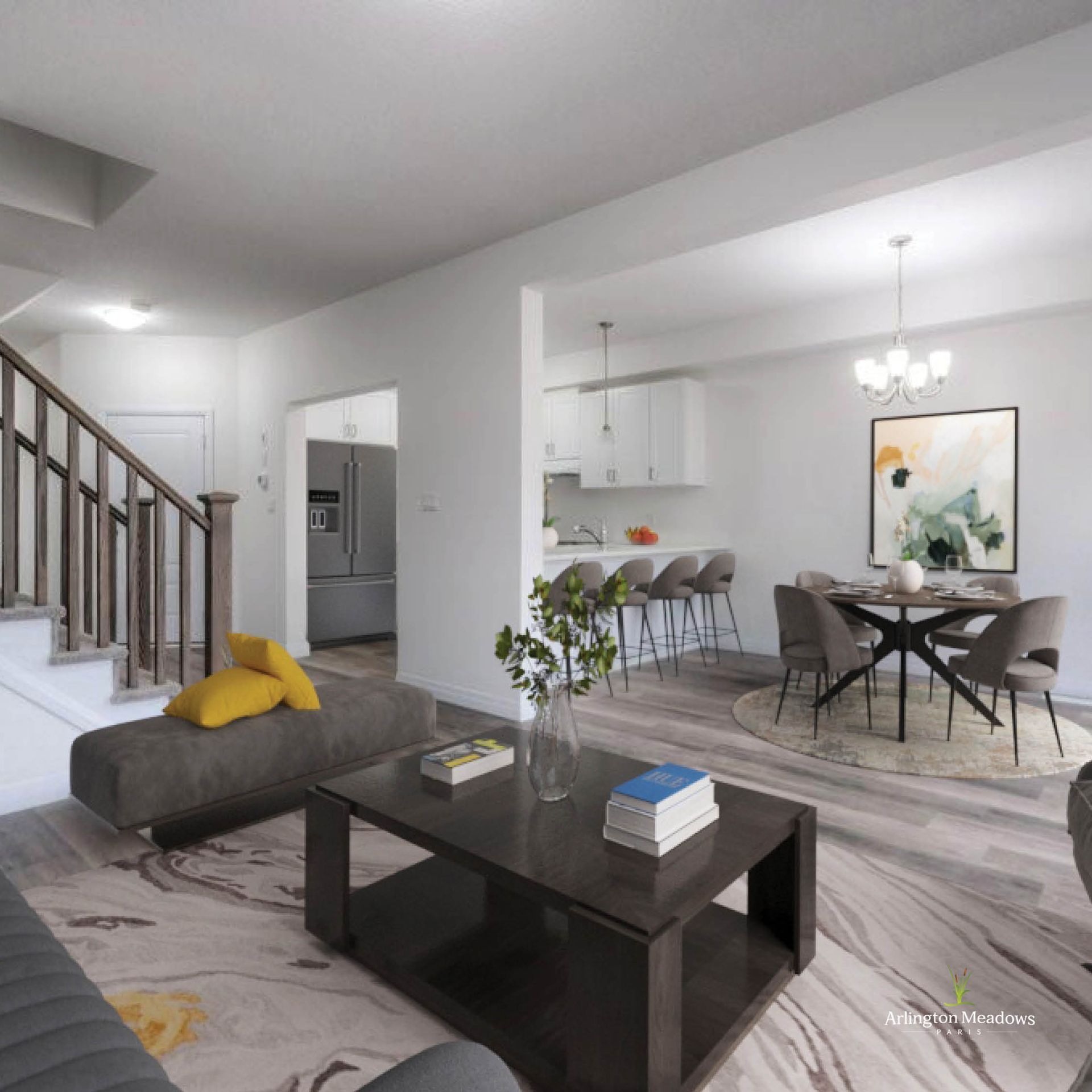
Slide title
Write your caption hereButton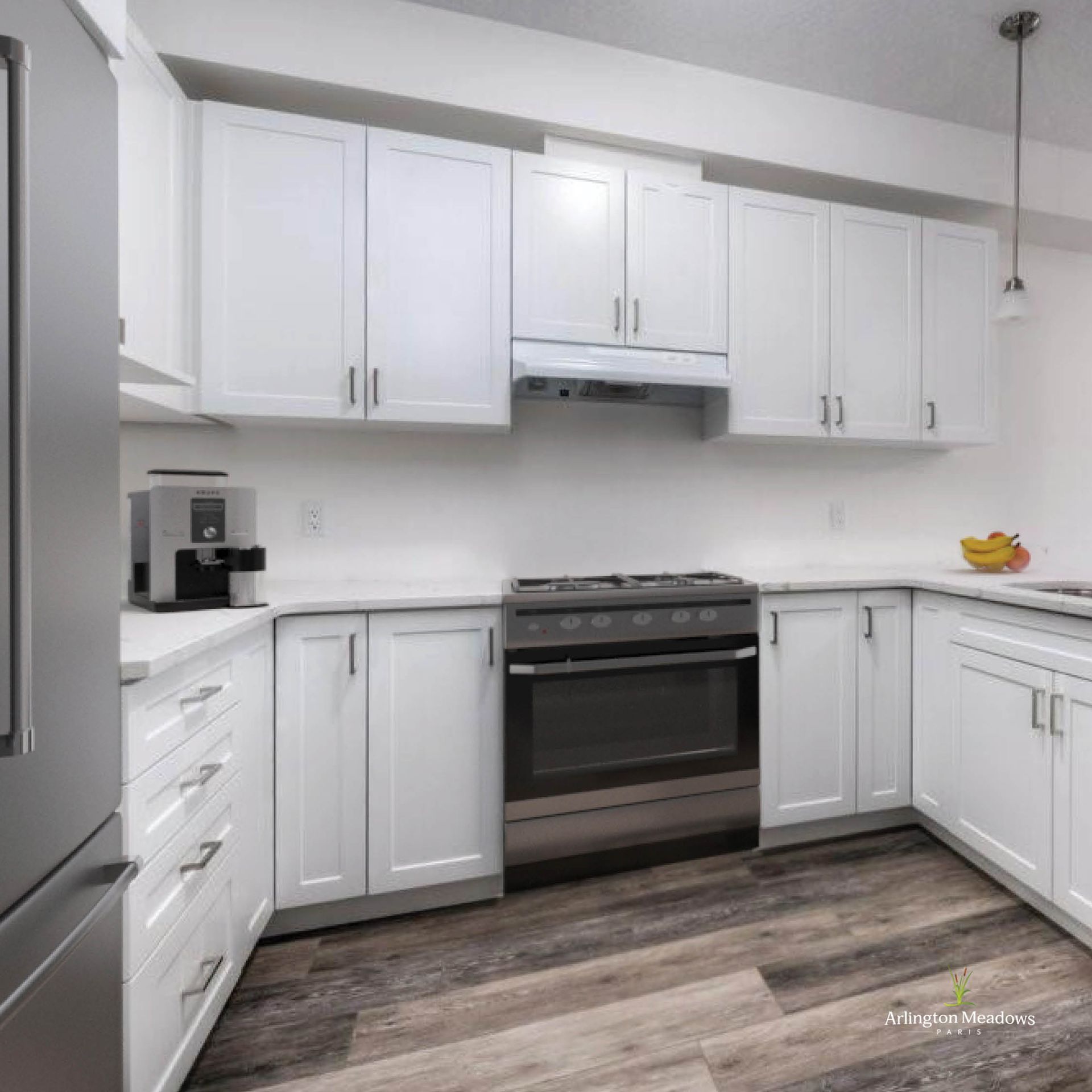
Slide title
Write your caption hereButton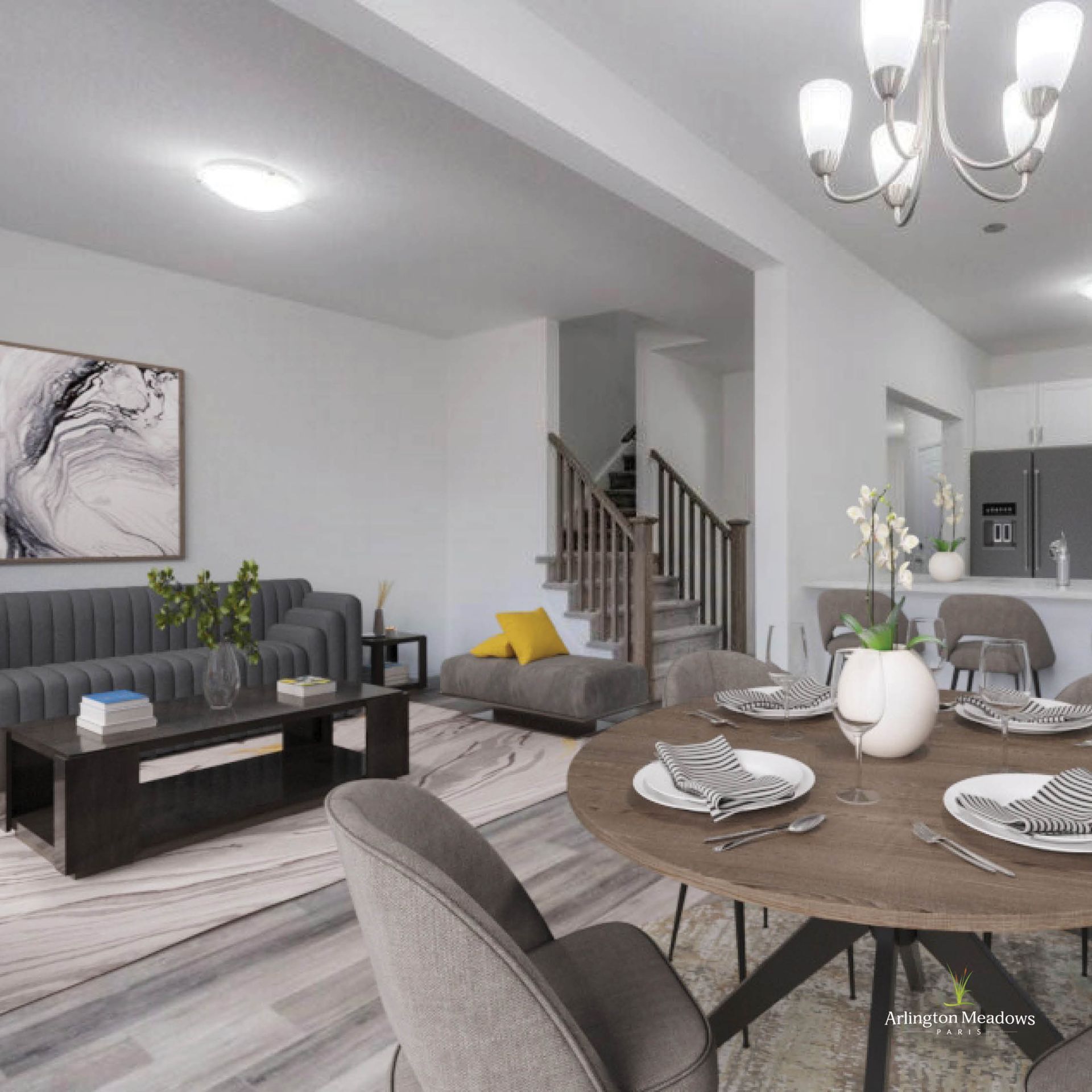
Slide title
Write your caption hereButton
SINGLE DETACHED HOMES - COMMUNITY SITE PLAN
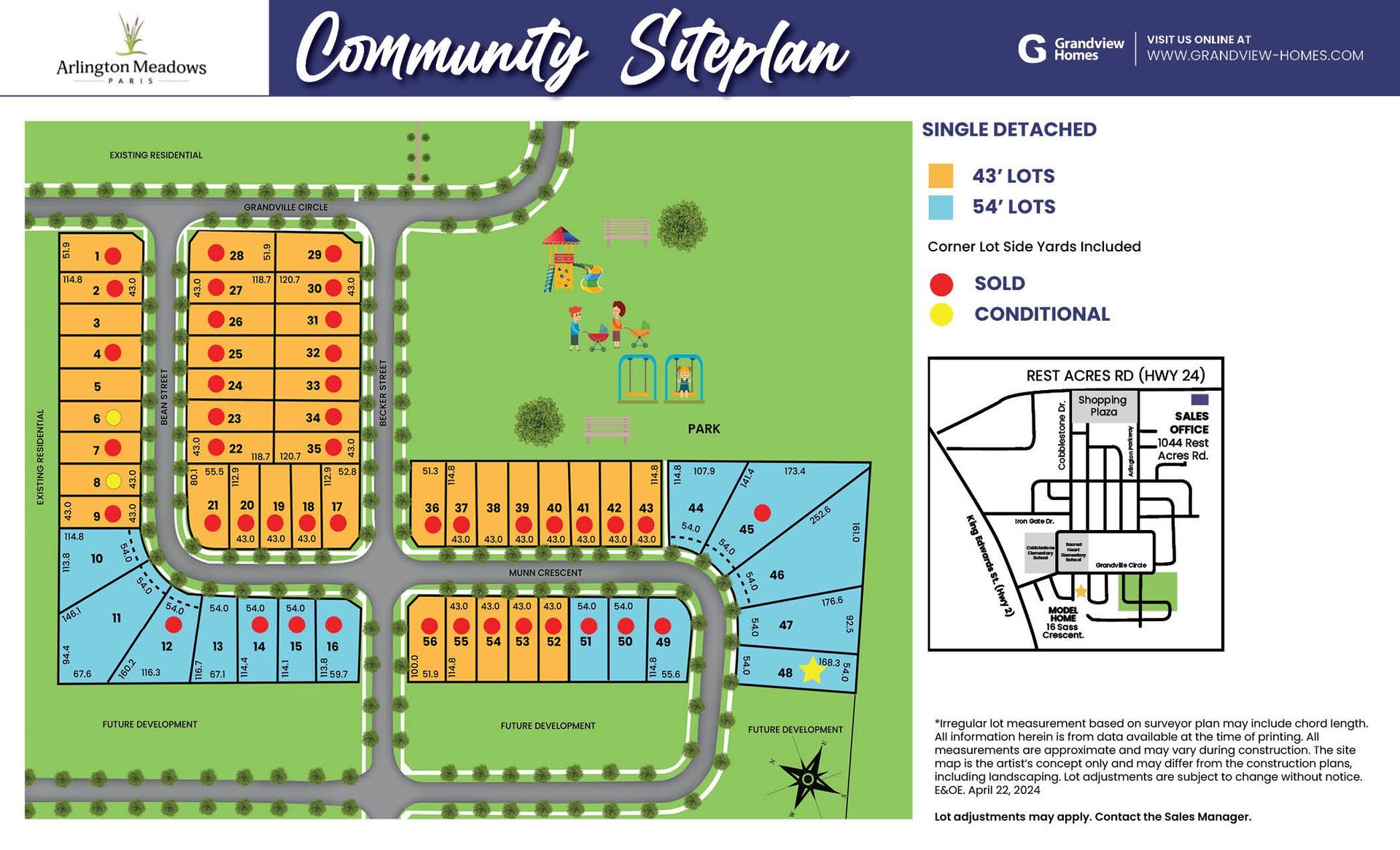
43 ' SINGLE DETACHED
Prices are subject to change
We reserve the right to change specifications, designs, prices and substitute materials of similar quality without notice or without occurring obligation. All information herein after is from data available at the time of printing. All measurements are approximate and may vary during construction. Plans and elevations may show options available at an extra cost. Renderings are artists concepts and do not reflect available colors
54 ' SINGLE DETACHED
Prices are subject to change
We reserve the right to change specifications, designs, prices and substitute materials of similar quality without notice or without occurring obligation. All information herein after is from data available at the time of printing. All measurements are approximate and may vary during construction. Plans and elevations may show options available at an extra cost. Renderings are artists concepts and do not reflect available colors
Want to Learn More? Register Below
Arlington Meadows
NOW SELLING TOWNHOMES, 43' AND 54' SINGLE DETACHED LOTS
Lina Deeb
Salesperson
Keller Williams, Innovation Realty
New Home Sales Manager
Grandview Homes
Direct: (519) 716-3460
Office: (519) 570-4447
Email: lina@powerzonerealty.com
Contact Us
We will get back to you as soon as possible.
Please try again later.
Visit Our Paris Sales Centre
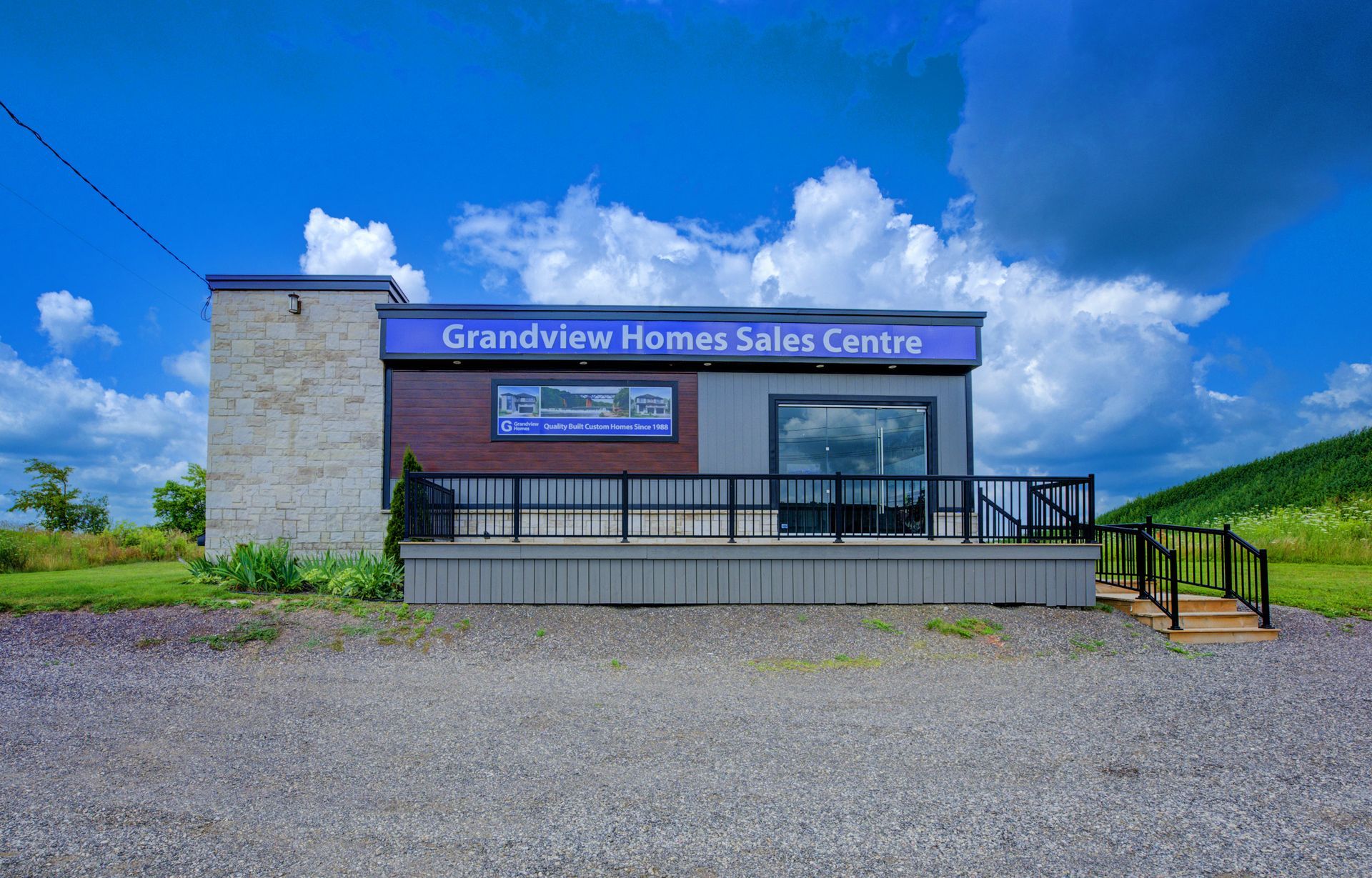
Slide title
Write your caption hereButton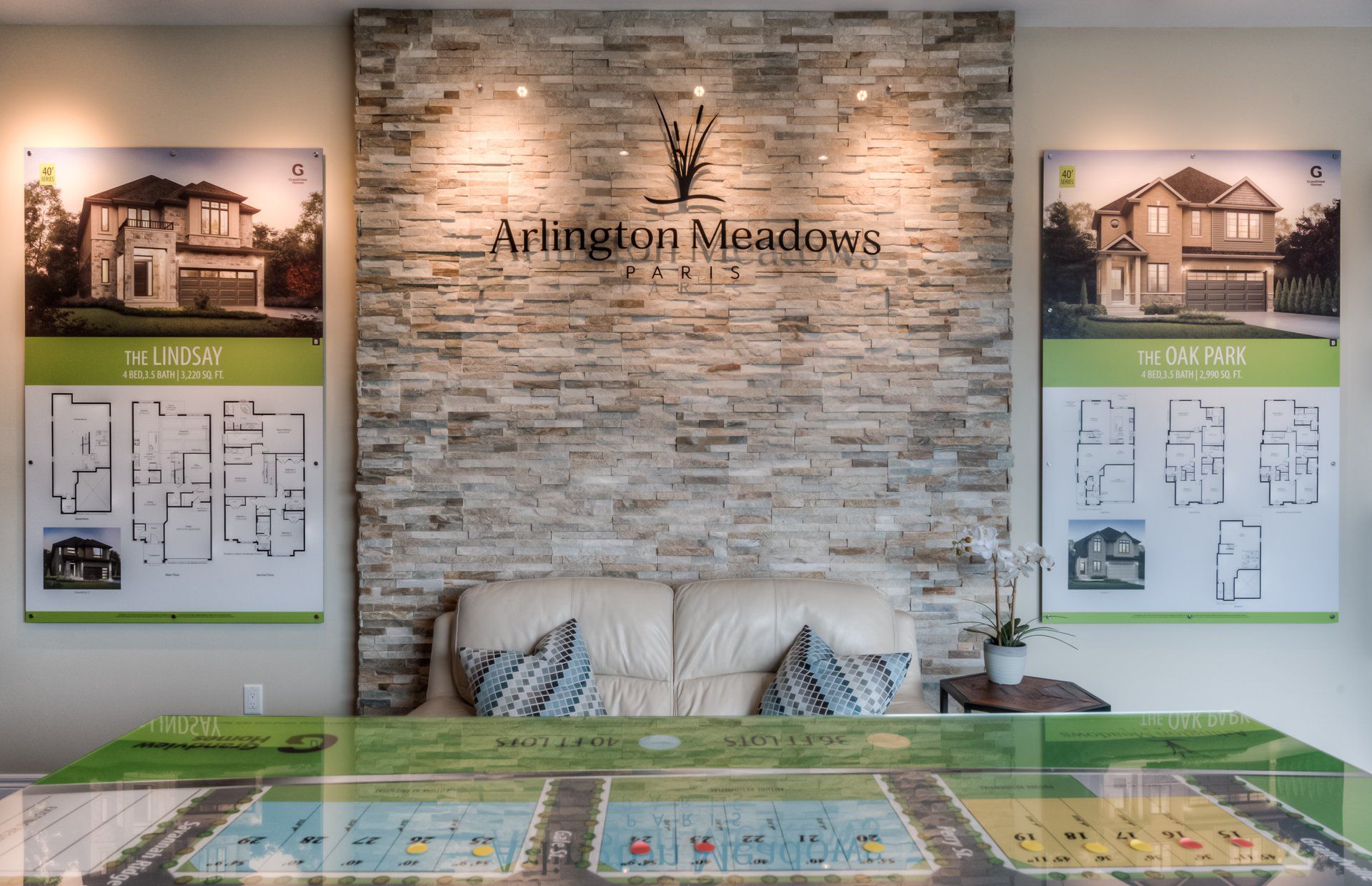
Slide title
Write your caption hereButton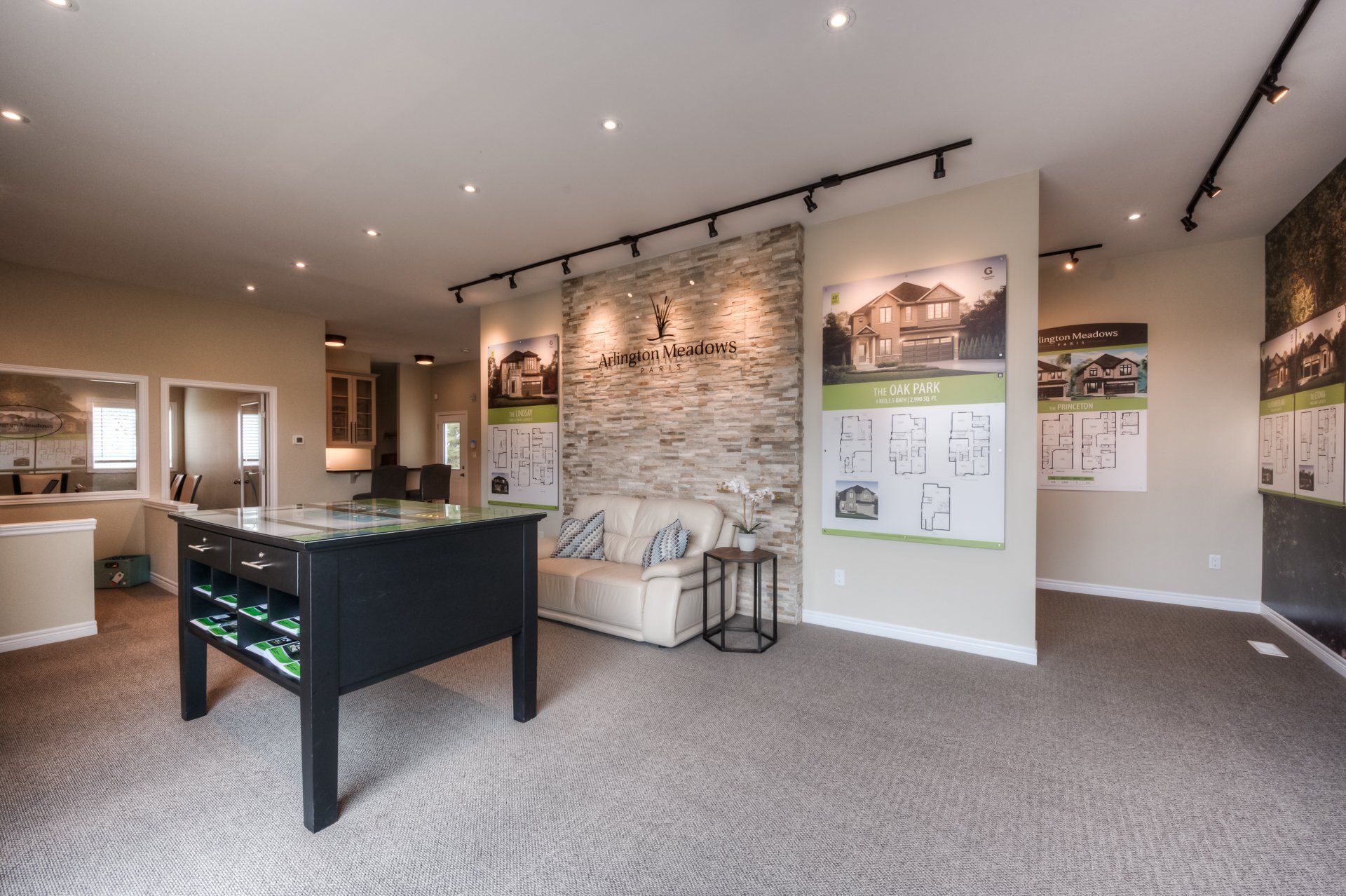
Slide title
Write your caption hereButton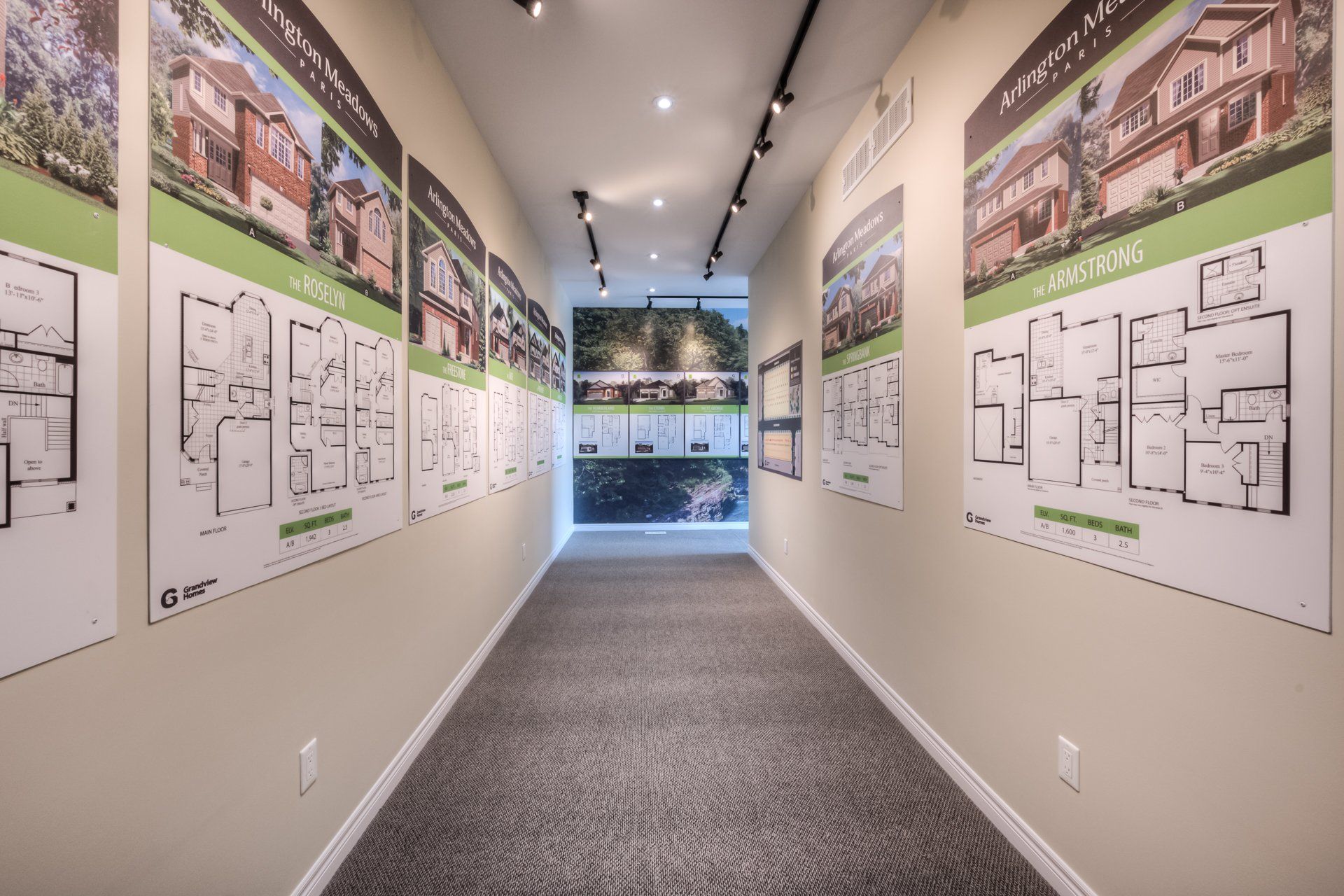
Slide title
Write your caption hereButton
1044 Rest Acres Road, Paris, Ontario
OPEN SATURDAY AND SUNDAYS 1-5PM
WEEKDAYS BY APPOINTMENT

© 2024 Grandview Homes
© 2023 Grandview Homes
© 2024 Grandview Homes

