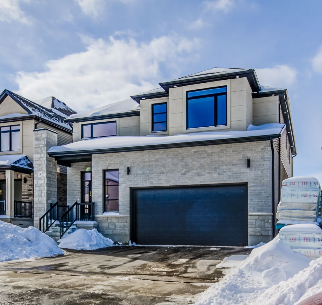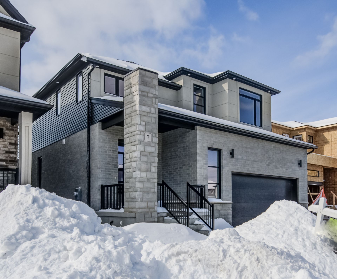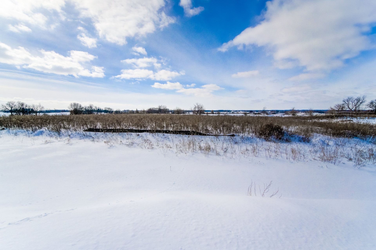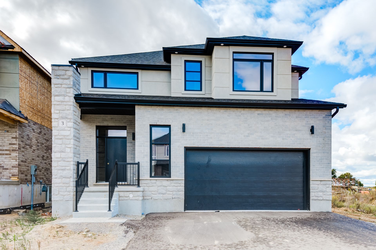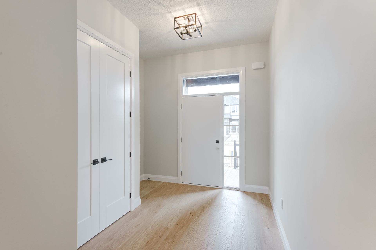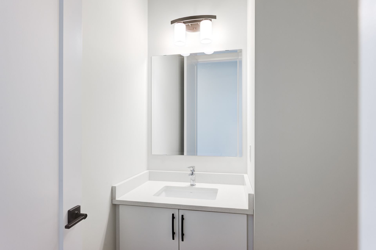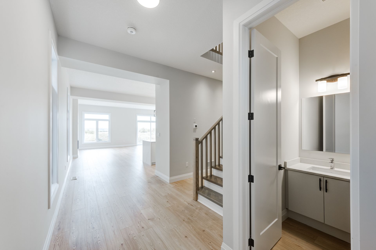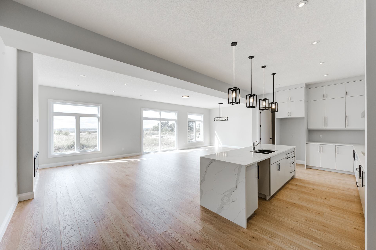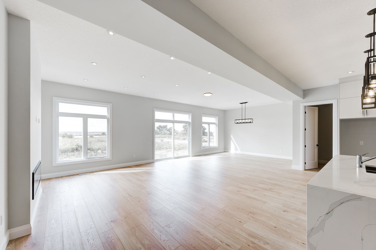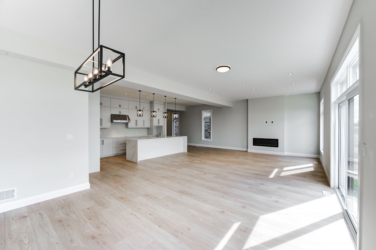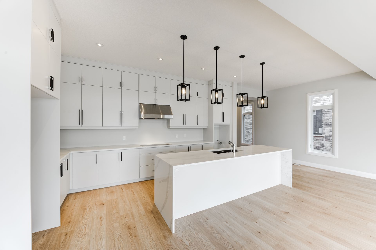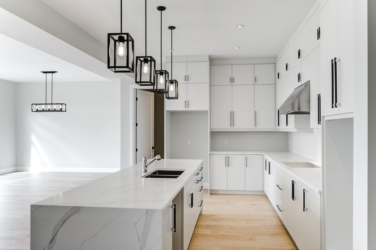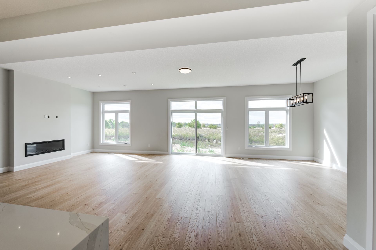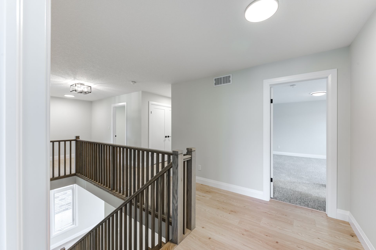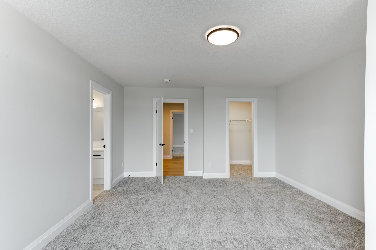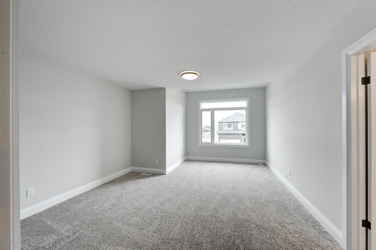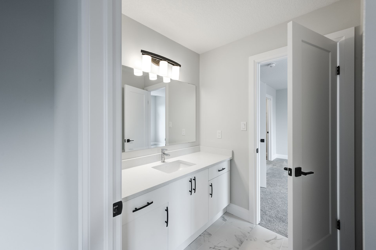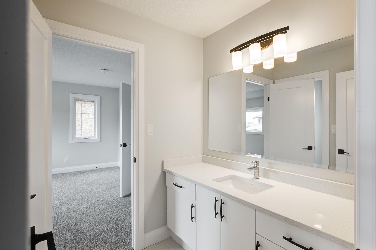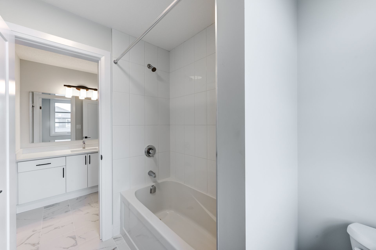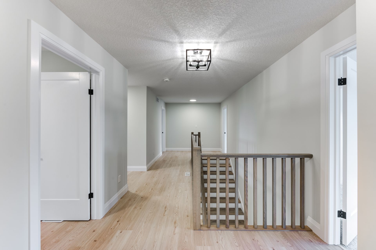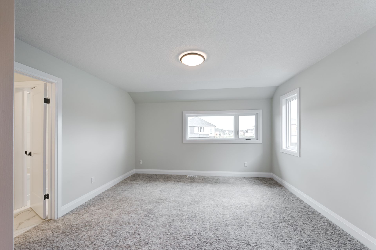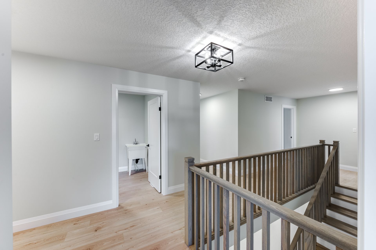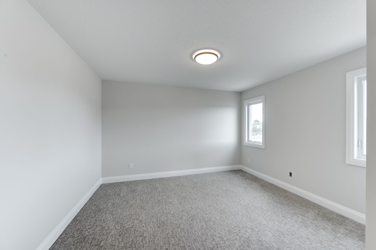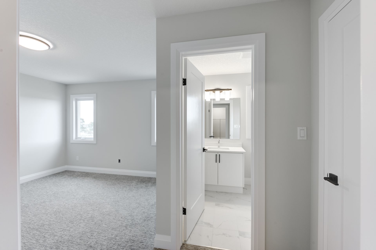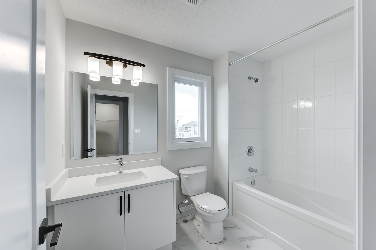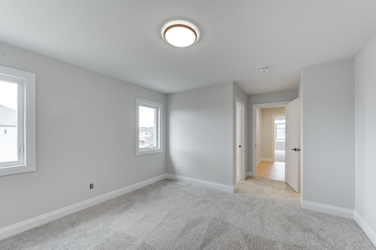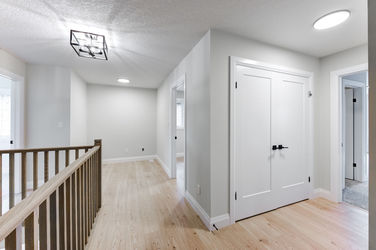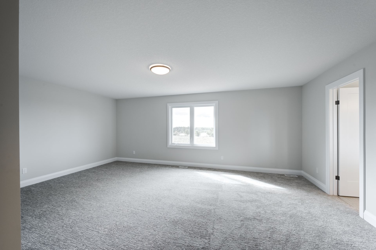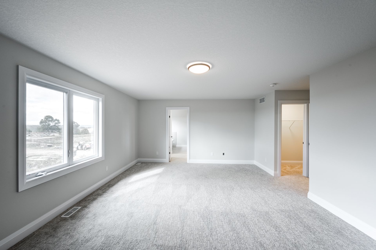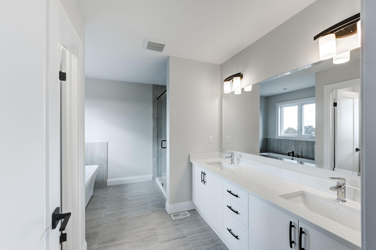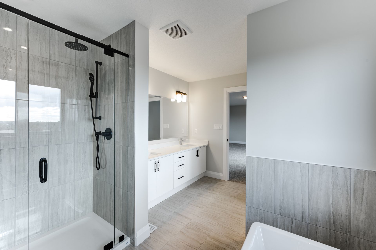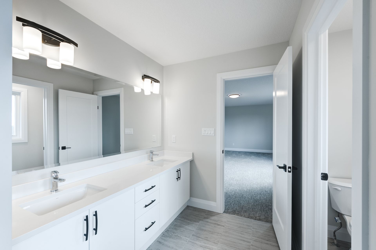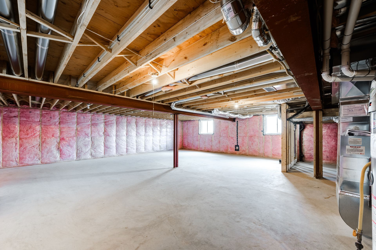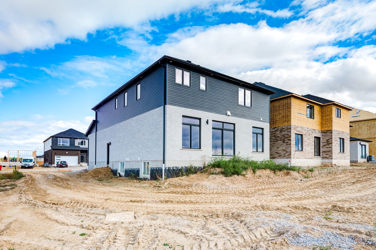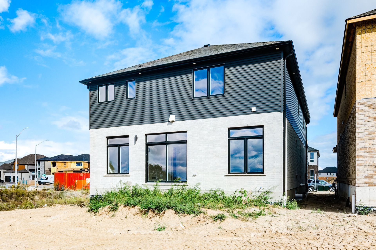3 Munn Crescent, Paris Ontario
SOLD
Listing Description
Beautiful 3,300 Sq. Ft. Home – 4 Bedrooms, 3.5 Baths. This stunning home features modern finishes throughout its open-concept design.
The bright main level boasts 10-foot ceilings, upgraded windows, pot lights, and elegant laminate flooring. The chef’s kitchen includes a spacious walk-in pantry, ceiling-height cabinetry, a large island with a quartz waterfall countertop, and an electric fireplace in the great room. A mudroom provides access to the basement.
Upstairs, the primary bedroom features his and hers walk-in closets and a luxurious 5-piece ensuite with a glass-tiled shower and standalone soaker tub. Three additional bedrooms, each with walk-in closets, include one with a private ensuite and two sharing a 4-piece bath.
The lower level offers a 3-piece rough-in, large windows, a cold room, and a walk-up exterior door for in-law potential.
Conveniently located near HWY 403, shopping, parks, and trails.
**Additional lots are also available with many beautiful models & plans.**
Location Description
McCarthy Road West, West of Mornington Street. Take a right on to Bradshaw Drive. Property on the left side of Bradshaw Drive.
Property Summary
Property Type
2 Storey/House/Detached
Annual Property Taxes
n/a
BUILT IN
2024
Building Type
House
Title
Freehold
Parking Type
Attached Garage
Storeys
2
Land Size
under 1/2 acre
Square Footage
3300 feet²
Exterior Summary
Construct. Material:
Brick, Stone, Stucco, Vinyl Siding
Foundation Type:
Poured Concrete
Roof:
Asphalt Shingle
Garage & Parking:
Attached Garage//Private Drive Double Wide
PARKING Spaces:
4
Driveway Spaces:
2
Garage Spaces:
2
Water Source:
Municipal water
Sewer:
Municipal
Acres Range:
< 0.5
Lot Front (Ft):
43
Lot Depth (Ft):
114.8
Lot Shape:
Rectangular
Zoning:
R4
LOCATION:
uRBAN
Area Influences:
Highway Access, Major Highway, Park, Quiet Area, School Bus Route, Schools, Shopping Nearby
Fronting On:
East
Interior Summary
Interior Feat:
Water Heater
Basement:
Unfinished
Heating:
Forced Air, Gas
Cooling:
Central Air
Under Contract:
Hot Water Heater
Inclusions:
None
Rooms
4 Bedrooms
3.5 Bathrooms
| Main Level | Great Room | 21.6 x 15.1 ft |
|---|---|---|
| Living Room | 16' 0" x 12' 5" | |
| Bathroom | 2 Piece | |
| Kitchen | 24.9 x 13.1 ft | |
| Dining Room | 11.2 x 15.1 ft | |
| Second Level | Bedroom Primary | 20.3 x 14.4 ft |
| Primary Ensuite Bathroom | 5 Piece | |
| Bedroom | 12.1 x 13.1 ft | |
| Bedroom | 13.4 x 17.1 ft | |
| Bedroom | 13.8 x 13.4 ft | |
| Bathroom | 4 Piece | |
| Bathroom | 4 Piece | |
| Laundry |
Amanda Yost
Salesperson
Grandview Homes
Broker of Record
Realty Advisors & Co., Brokerage

