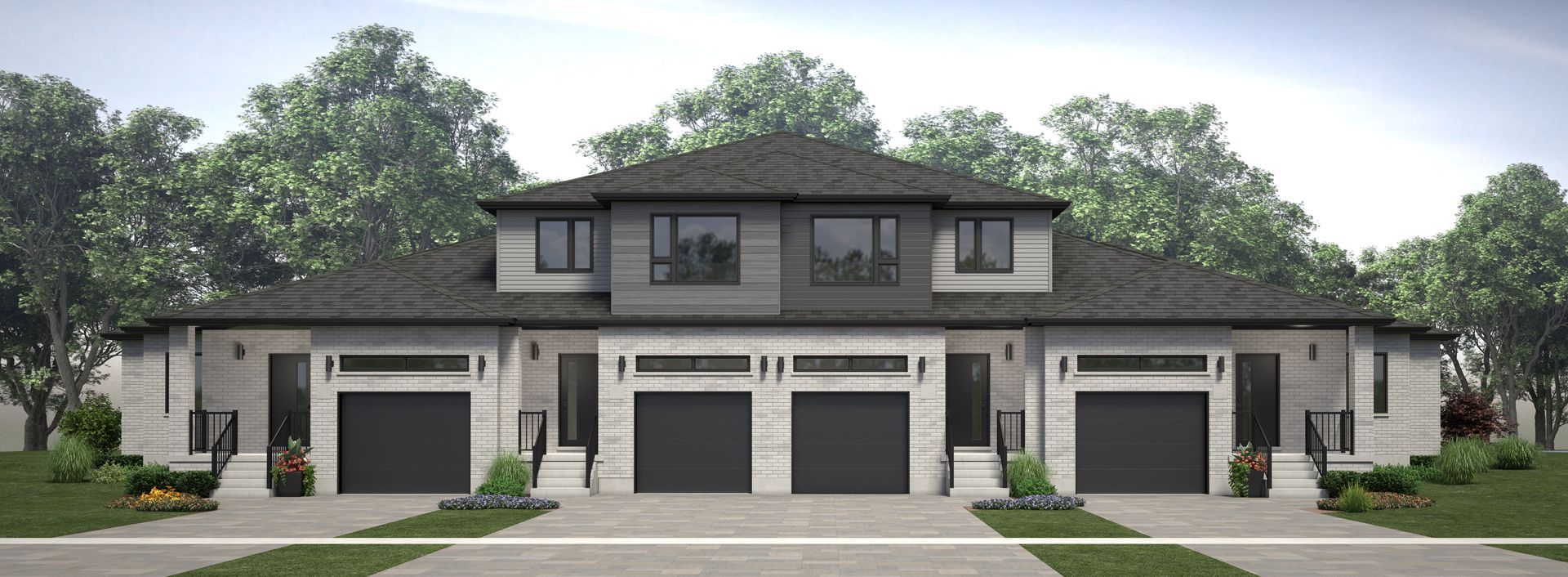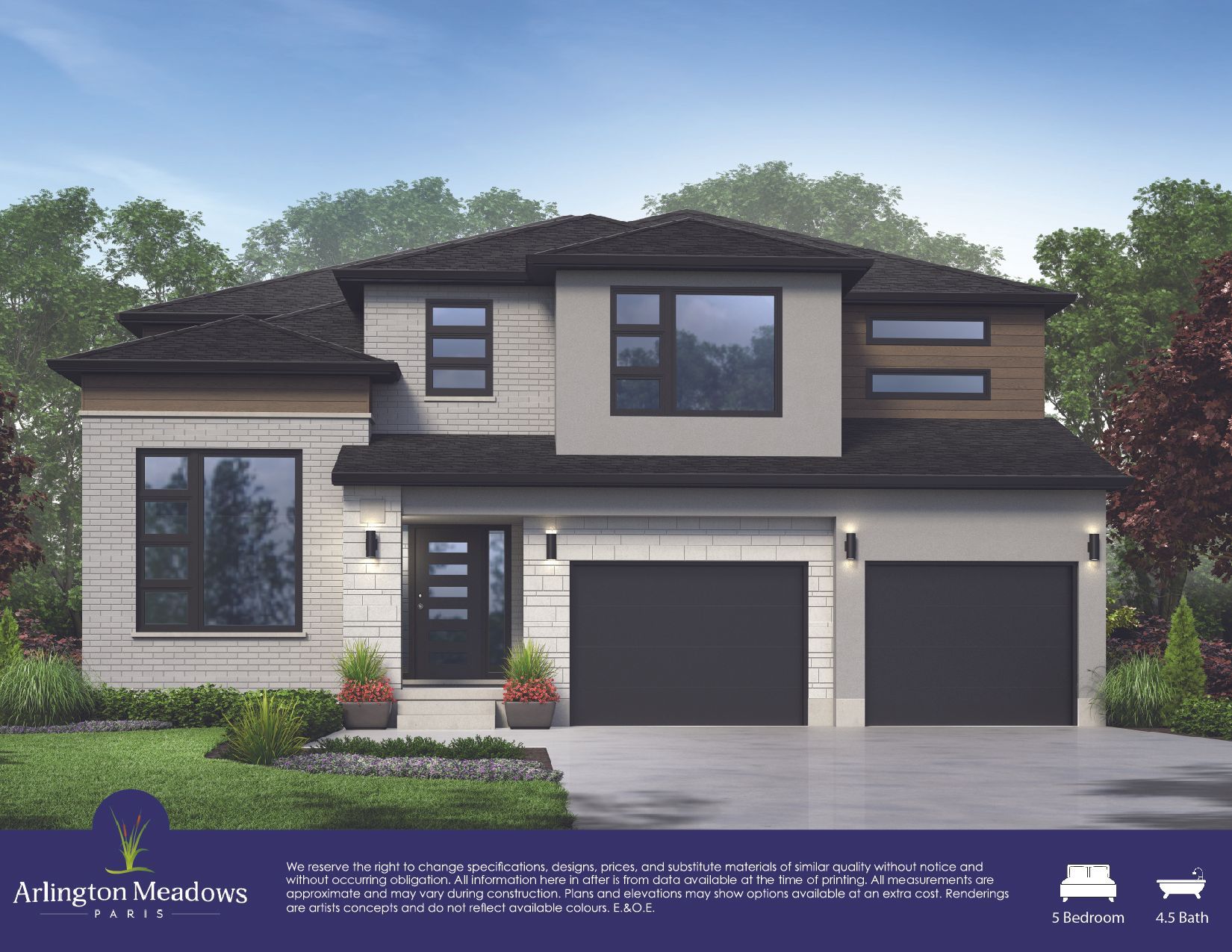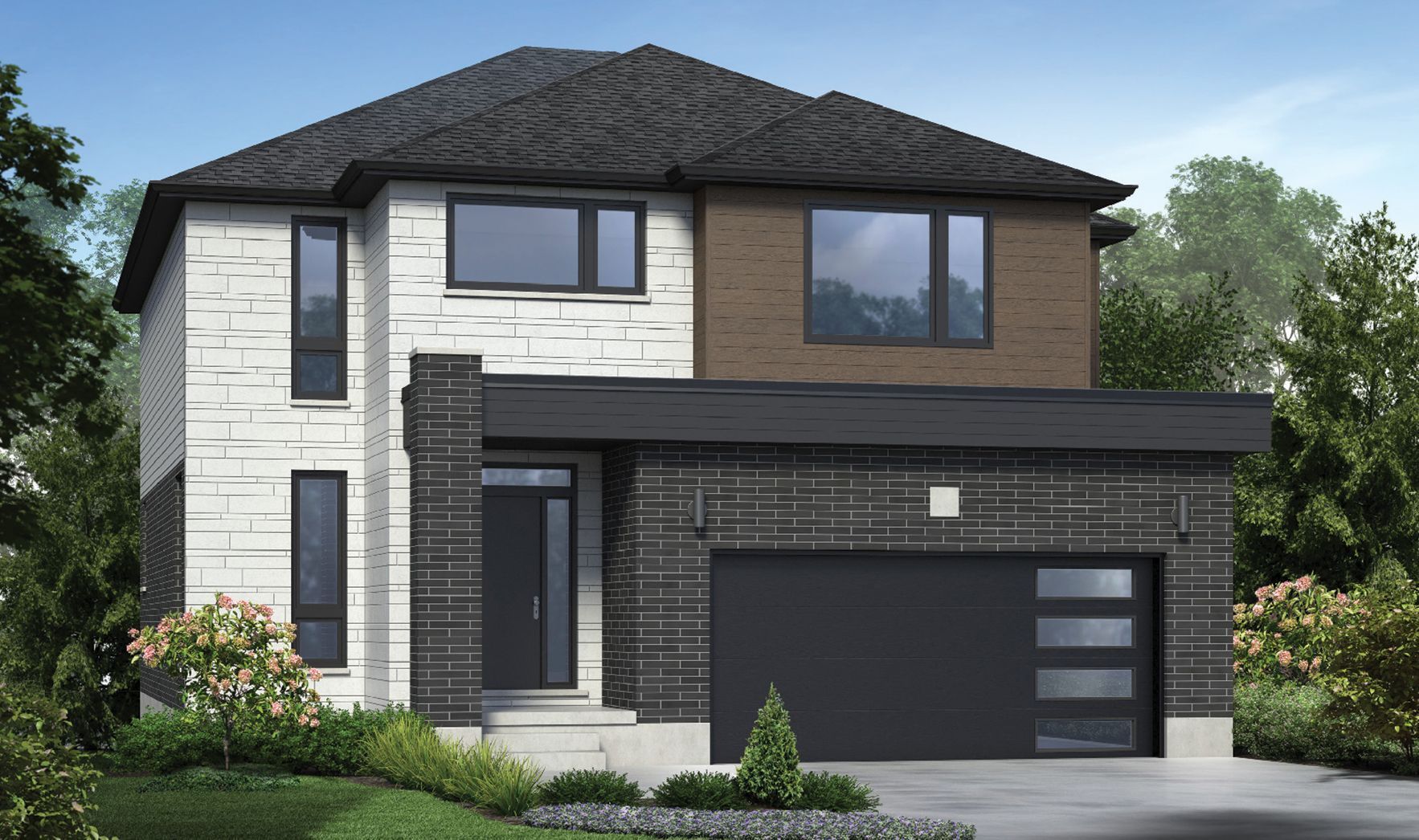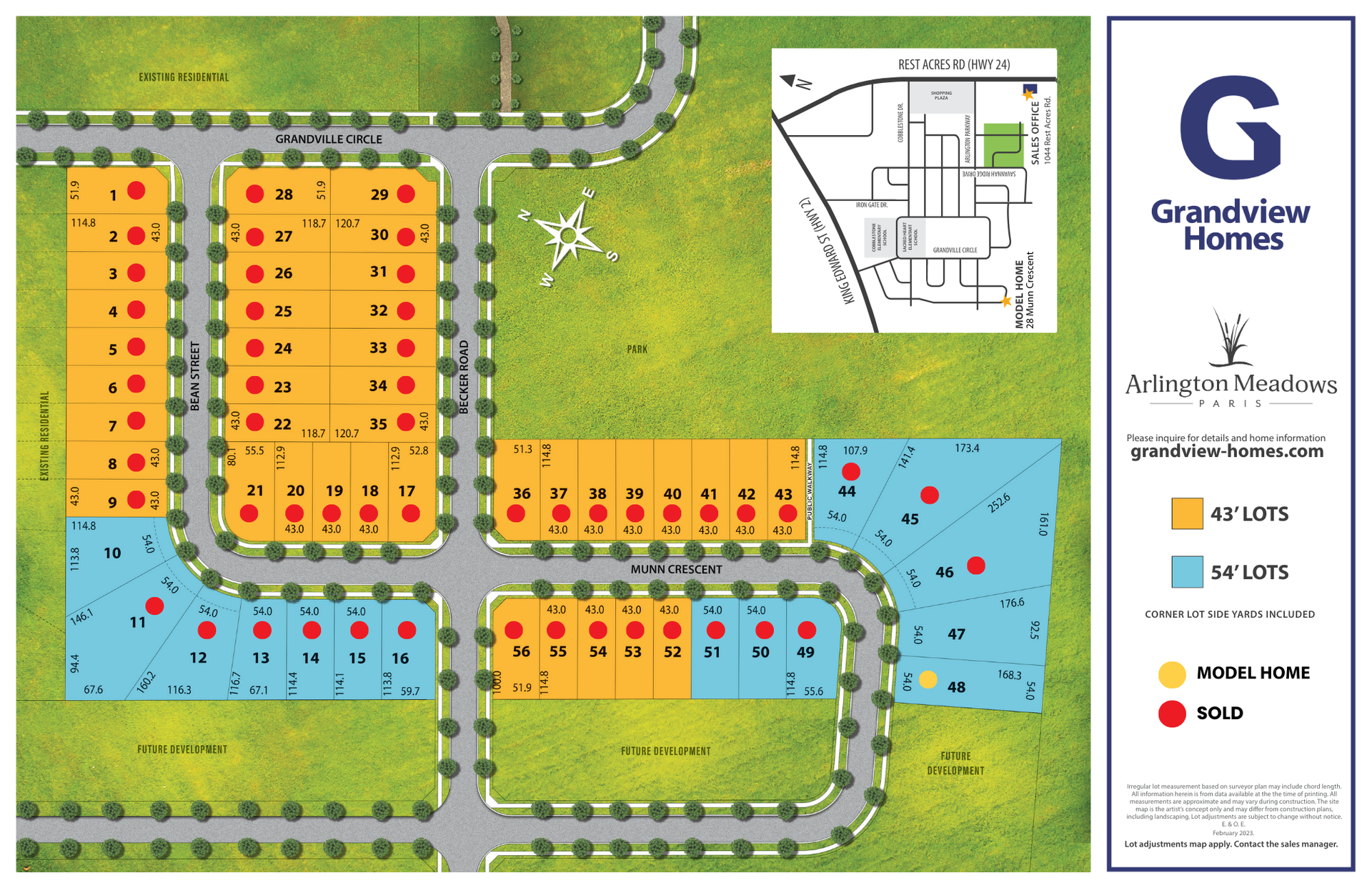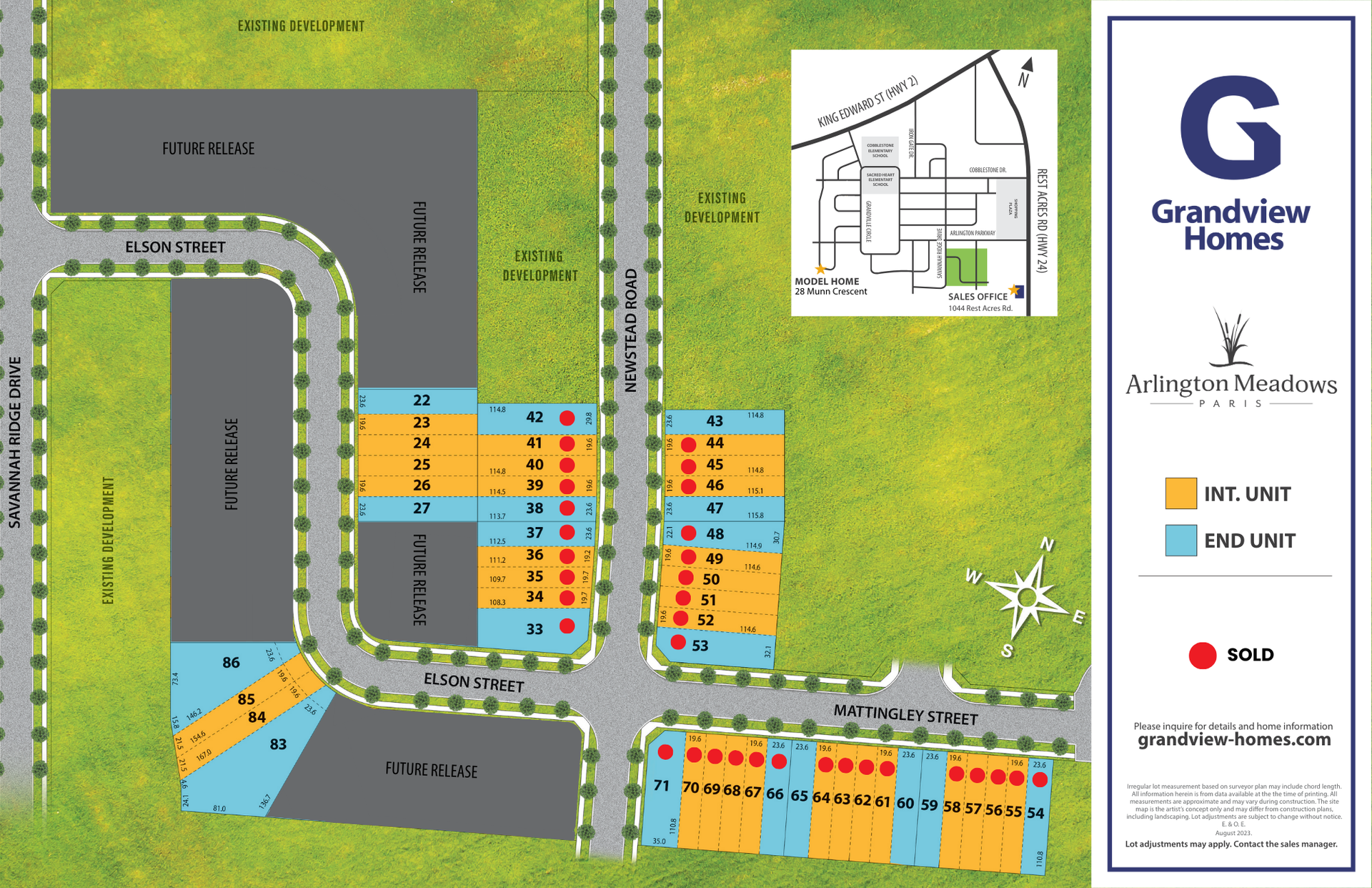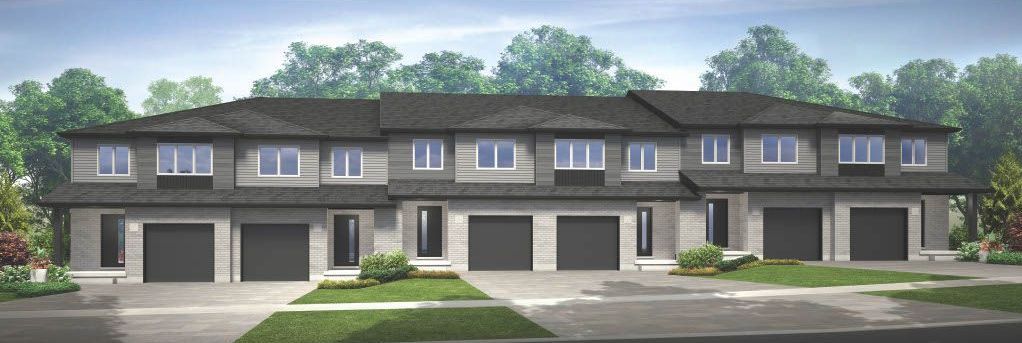Arlington meadows in paris
NOW SELLING FREEHOLD TOWNHOMES, AND 54' SINGLE DETACHED LOTS
Visit our Sales Office Saturday and Sunday 12-4pm
Tour our Model Home
The Arlington Meadows Model Home is a stunning single-story residence in the sought-after Arlington Meadows community. Spanning over 2,000 square feet, it boasts an open layout, a gourmet kitchen, a living room with a stone fireplace, and a master suite with a walk-in closet and spa bathroom. High ceilings and a two-car garage enhance its practicality in a peaceful neighbourhood near amenities and schools.
Community Site Plans
54 ' SINGLE DETACHED
Prices are subject to change
We reserve the right to change specifications, designs, prices and substitute materials of similar quality without notice or without occurring obligation. All information herein after is from data available at the time of printing. All measurements are approximate and may vary during construction. Plans and elevations may show options available at an extra cost. Renderings are artists concepts and do not reflect available colors
Customer reviews
Sonia Jassal
I am very satisfied with all the services receiving from Grandview Homes. I purchased my first home in 2019 and second one in 2021.
I am very happy with the designs, lots and customer service. Staff is very professional. They always reply back for any kind of inquiry in timely manner.
Colie, Lina, Stephaine and Val are all awesome!!
Ali Kassem
5 Stars!
A big thank you to the owner, Mr. Garo, for personally contacting me to resolve a small issue. I truly appreciate the excellent service. I highly recommend buying your home from Grandview Homes — 100% satisfied!
MJ and Family
We have been very satisfied with the process with lina from the sales office . We are nearing the end of the design phase and at every meeting, we have been pleasantly surprised by the material and their understanding of what we were trying to accomplish. It made the whole process enjoyable. We are excited to see our new home . thank you lina from sales office and stephanie from design centre.
Nerin Kaur
I purchase a home in 2019, and the process to secure the lot & get my home completed/design to how I want it was smooth. I'm very satisfied with their staff, in particular, Lina. I'm a first time home buyer and they coached me through this process. My house closed in October & I am very happy with the results.
Thank you Grandview. Ya'll Rock!
Seer
We recently purchased my new home from Grandview, currently build in progress. Lina was very helpful during the purchase period and Stephanie was also amazing, at the decor center. The customer service and quick response from the team is miles ahead of other builders. Grandview is very understanding when it comes to making changes to your plan. Now i'm comparing this to some of the other builders i dealt with in the past and they are very to the point and not willing to make changes for you. We are very thankful to Colie, construction manager. He made some great suggestions when we were customizing our home. Overall, it was great experience buying with Grandview. When you go for colour selection, some of the basics are not included which other builders do like decora switches, door handles etc but other than that everything went well.
Arlington Meadows
NOW SELLING TOWNHOMES, 43' AND 54' SINGLE DETACHED LOTS
Lina Deeb
Salesperson
Keller Williams, Innovation Realty
New Home Sales Manager
Grandview Homes
Direct: (519) 716-3460
Office: (519) 570-4447
Email: lina@powerzonerealty.com

