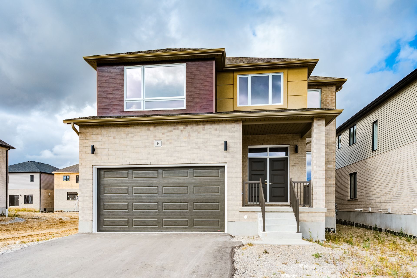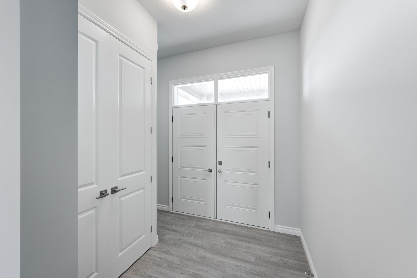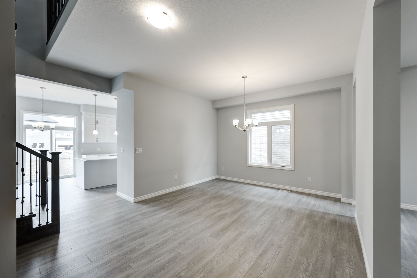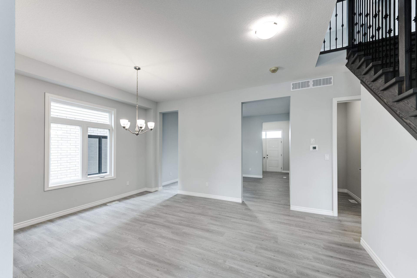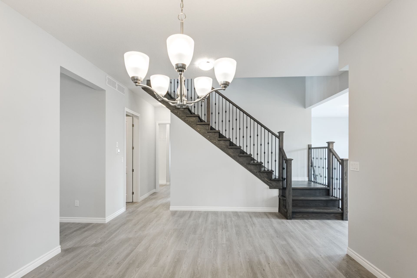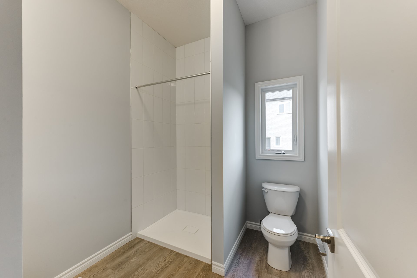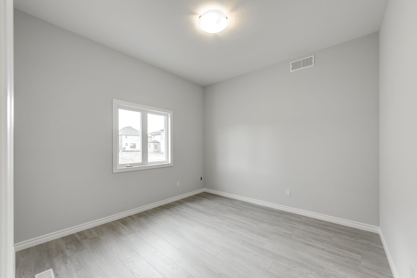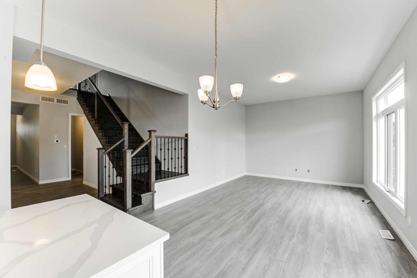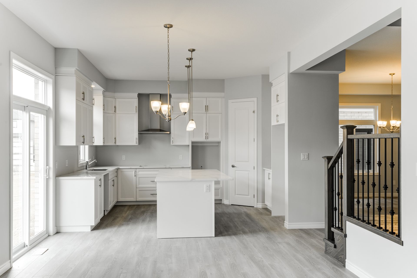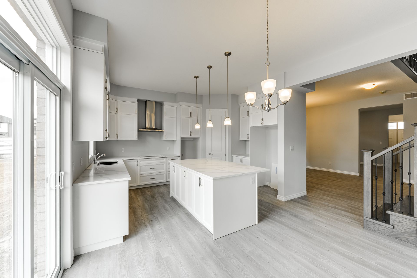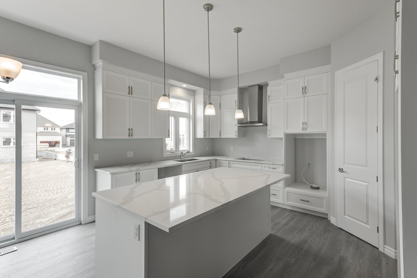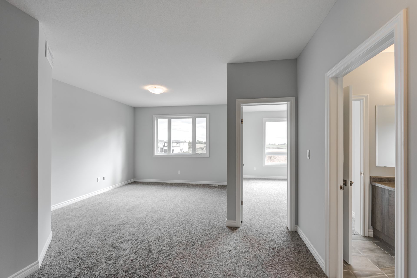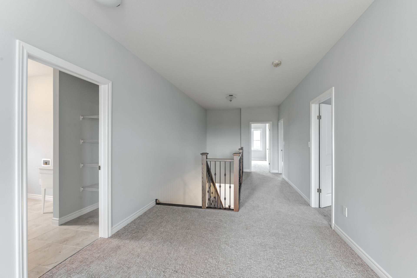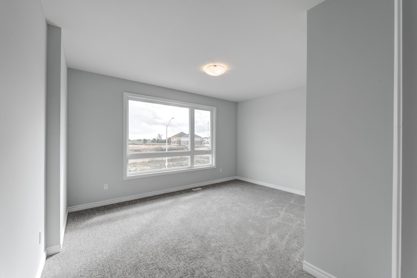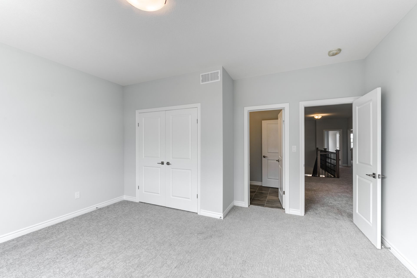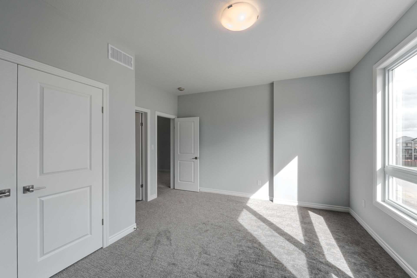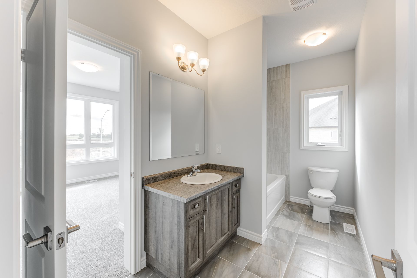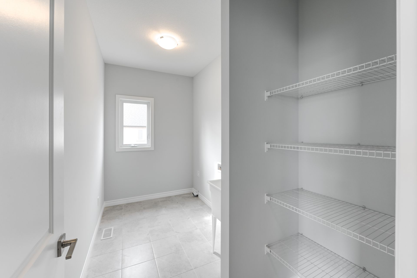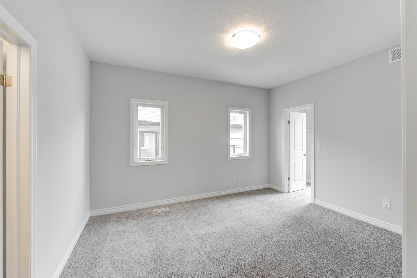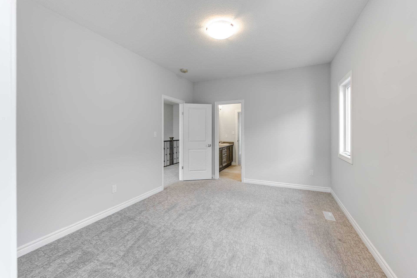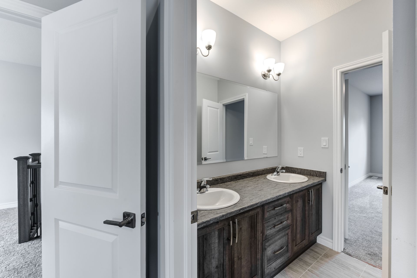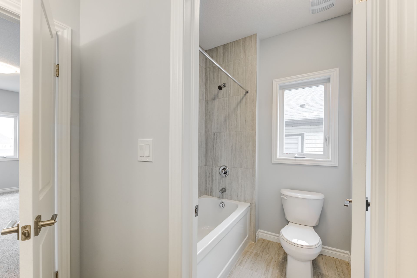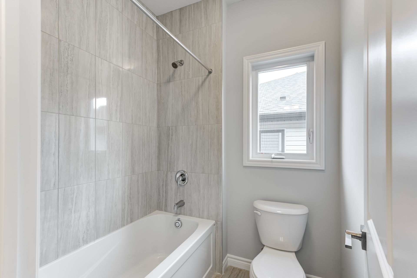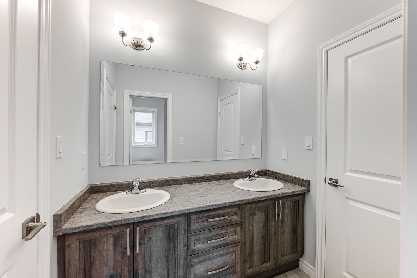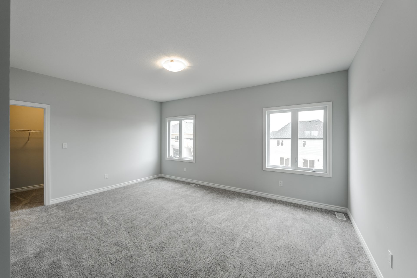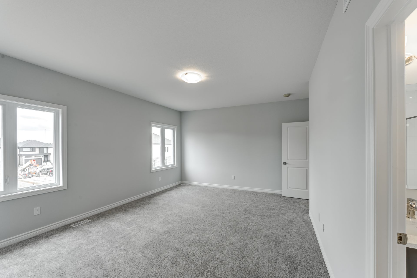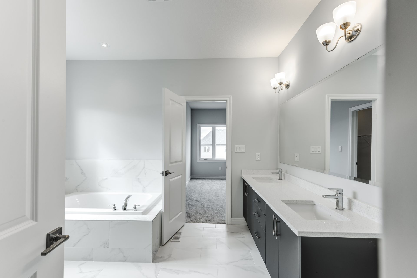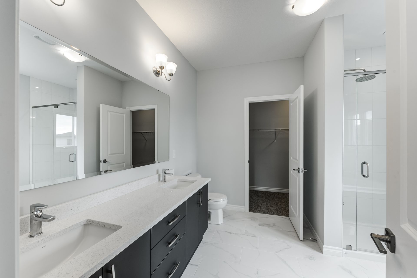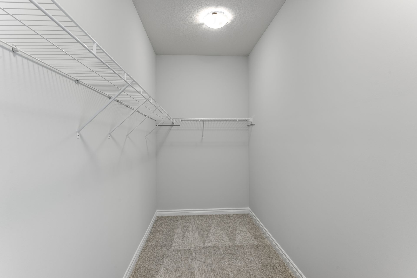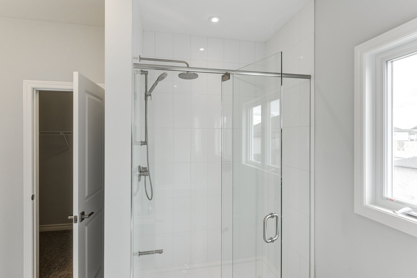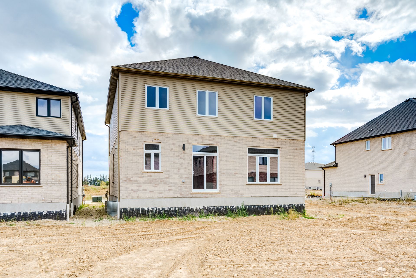SOLD
6 Becker Street, Paris, Ontario
Listing Description
Fronting on Park in a Sought-After Community with 4+ Bedrooms & 4 Baths
This spacious 3,306-square-foot home is perfect for growing families. The main level features a separate basement entrance, 10-foot ceilings, and ample natural light from transom windows. It includes a carpet-free layout with vinyl laminate flooring, a separate living room, a formal dining room, and an office that can serve as a fifth bedroom with an adjacent three-piece bathroom. The kitchen boasts a corner walk-in pantry, upgraded cabinetry, and a large island with quartz countertops open to the great room.
Upstairs, find a primary bedroom with a stunning five-piece ensuite and two large walk-in closets, along with a second bedroom that has its own private full bathroom. Two additional bedrooms share a bathroom, and there is also an upper-level family room and a large laundry room.
The basement offers 8-foot-10 ceilings, larger windows, a rough-in for a future bathroom, and a separate entrance, providing endless possibilities.
Location Description
KING EDWARD ST to Grandville Circle to Becker St
Property Summary
Property Type
Single Family
Subdivision Name
Paris/2107 - Victoria Park
Annual Property Taxes
n/a
Building Type
House / Detached
Title
Freehold
Parking Type
Attached Garage
Storeys
2
Land Size
under 1/2 acre
43 x 120 feet
Square Footage
3306
Built in
2024
Building Summary
Bedrooms
4+1
Bathrooms
3+1
Interior Features
Appliances Included
Dishwasher, Oven - Built-In, Microwave Built-in
Basement Type
Full (Unfinished)
Building Features
Sump Pump
Foundation Type
Poured Concrete
Style
Detached
Architecture Style
2 Level
Square Footage
3306
Rental Equipment
Water Heater
Cooling
Central air conditioning
Heating Type
Forced air, (Natural gas)
Utility Sewer
Municipal sewage system
Water
Municipal water
EXTERIOR FINISH
BRICK, STONE, STUCCO, VINYL SIDING
Amenities Nearby
Urban, Highway Access, Park, Playground Nearby, School Bus Route, Schools, Shopping Nearby
Parking
Attached Garage
Total Parking Spaces
4
Rooms
| Main Level | Den | 11.5 x 12.5 ft |
|---|---|---|
| 3pc Bathroom | Measurements not available | |
| Kitchen | 18 x 14.1 ft | |
| Great room | 15.1 x 13.1 ft | |
| Dining room | 14.4 x 13.4 ft | |
| Living room | 14.4 x 12.5 ft | |
| Second level | Bedroom Primary | 17.1 x 13.4 ft |
| 5pc Bathroom | Measurements not available | |
| Bedroom | 11.2 x 13.4 ft | |
| 5pc Bathroom | Measurements not available | |
| Bedroom | 10'7'' x 18'0'' | |
| 4pc Bathroom | Measurements not available | |
| Family Room | 9'0'' x 7'0'' | |
| Laundry | Measurements not available | |
| Basement | Cold room | Measurements not available |
Land
Lot Features
Frontage
43 ft
Land Depth
120.7 ft
Access
Highway access
Zoning Description
R4
Lina Deeb
Salesperson
Keller Williams, Innovation Realty
New Home Sales Manager
Grandview Homes
Direct: (519) 716-3460
Office: (519) 570-4447
Email: lina@powerzonerealty.com

