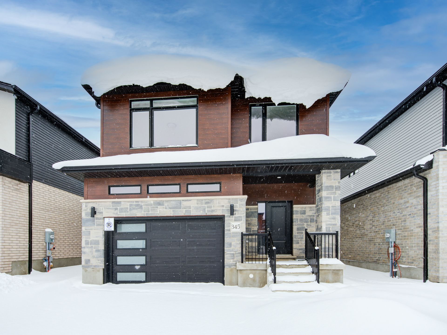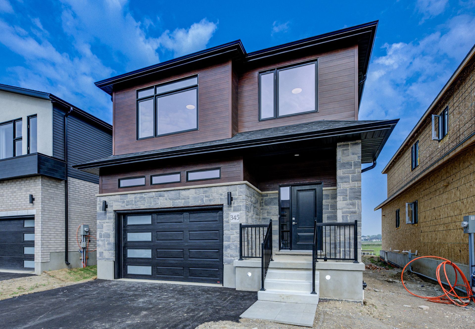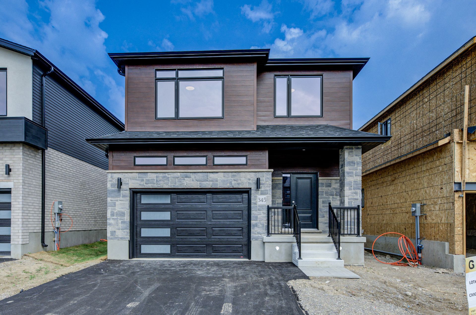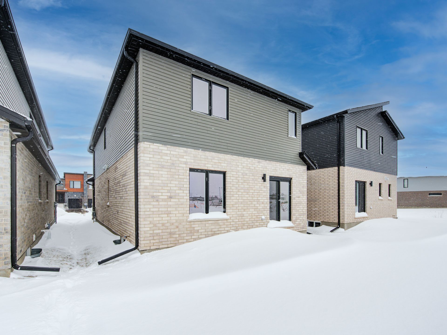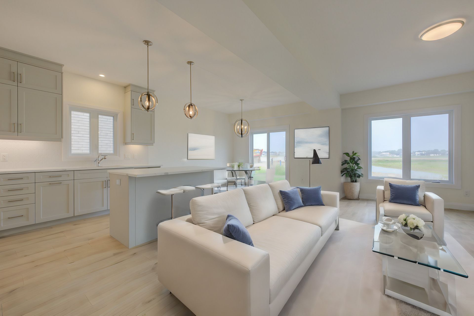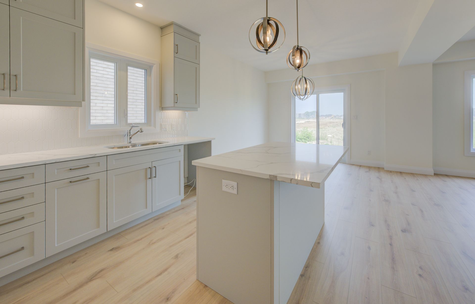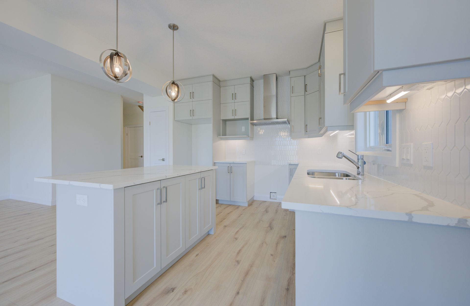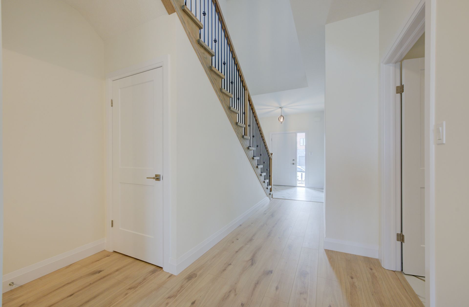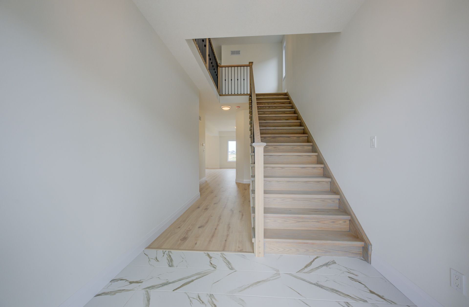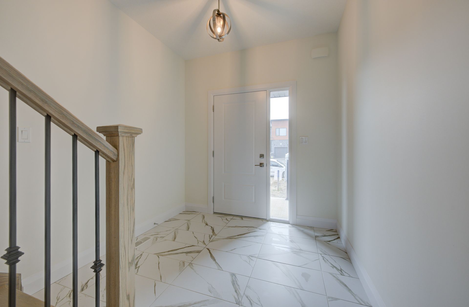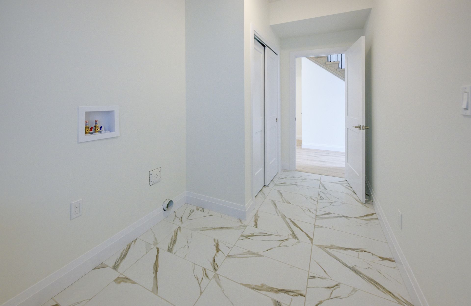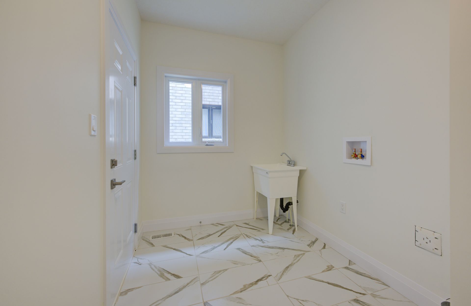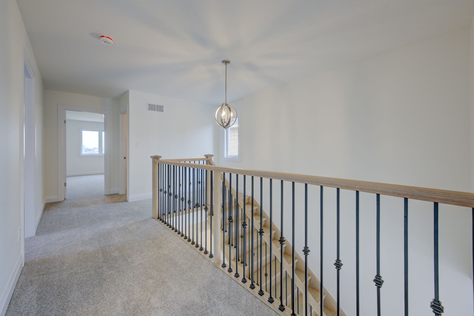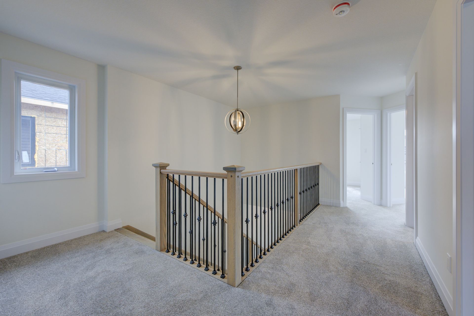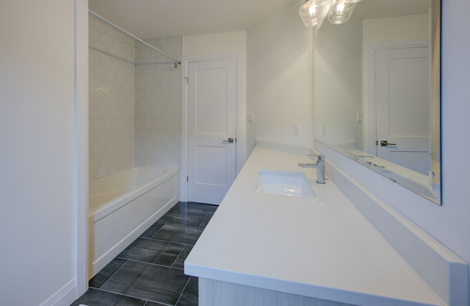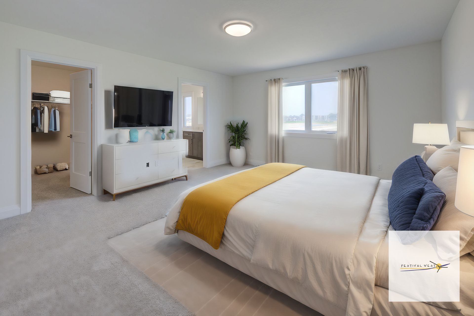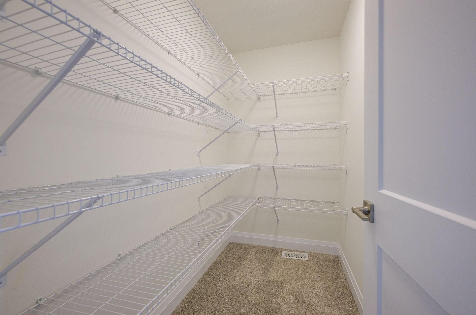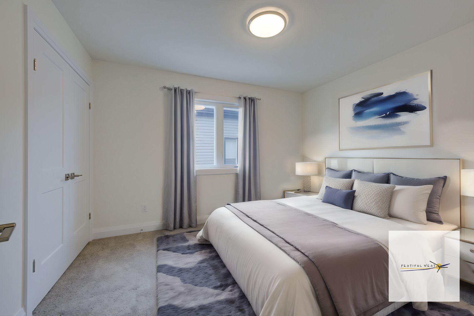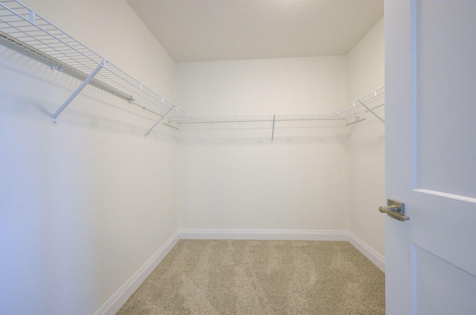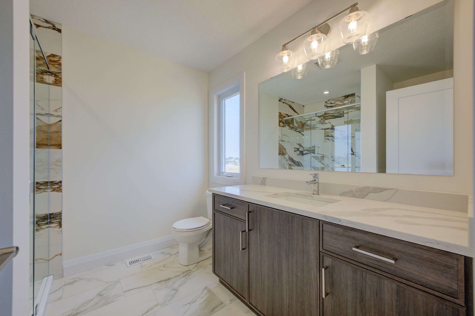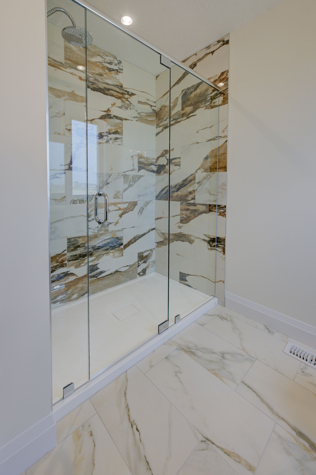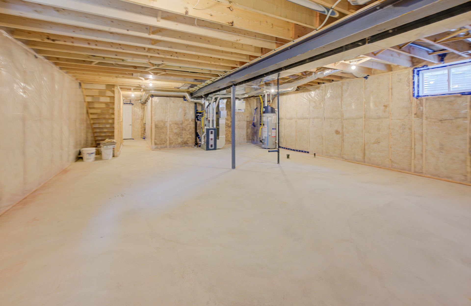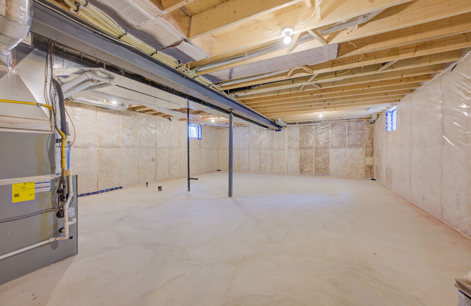SOLD
345 Bradshaw Drive, Stratford
Listing Description
Welcome to the beautifully upgraded Juliet model, built by Grandview Homes in desirable Stratford. This 2,146 square foot 2-storey home features 4 bedrooms, 2.5 bathrooms & open-concept main-floor living. Perfect for the growing family! The carpet-free main floor boasts 9' ceilings, a laundry & mudroom featuring inside-entry from the garage & an impressively upgraded kitchen. This modern kitchen features quartz countertop & island, upgraded cabinetry & lighting and a chimney-style range hood. An elegant oak hardwood staircase carries you to the expertly-designed second floor. The primary bedroom retreat includes a walk-in closet & luxurious ensuite with a glass shower & quartz countertop. The second floor continues to offer 3 additional great sized bedrooms, a large linen closet and another full 4-piece bathroom. The home's impressive exterior combines contemporary design & clean lines for a wonderfully modern style.
With more than $60,000 in builder upgrades at an affordable price point, this is your opportunity to own a custom, newly built home in the heart of charming Stratford, Ontario. Sod & asphalt base included. 200 amp service also included.
**Additional lots also available with many beautiful models & plans to choose from.**
Location Description
McCarthy Road West, West of Mornington Street. Take a right on to Bradshaw Drive. Property on left side of Bradshaw Drive.
Property Summary
Property Type
2 Storey/House/Detached
Annual Property Taxes
n/a
BUILT IN
2023
Building Type
House
Title
Freehold
Parking Type
Attached Garage
Storeys
2
Land Size
under 1/2 acre
Square Footage
2146
Exterior Summary
Construct. Material:
Solid Brick, Stone, Vinyl Siding
Foundation Type:
Poured Concrete
Roof:
Asphalt Shingle
Garage & Parking:
Attached Garage//Private Drive Single Wide
PARKING Spaces:
3
Driveway Spaces:
2
Garage Spaces:
1.5
Water Source:
Municipal water
Sewer:
Municipal
Acres Range:
< 0.5
Lot Front (Ft):
34.33
Lot Depth (Ft):
98.00
Lot Shape:
Rectangular
Zoning:
R1(5)-32
LOCATION:
uRBAN
Area Influences:
Airport, Downtown, Golf, Playground Nearby, Schools
Fronting On:
West
Exposure:
East
Interior Summary
Interior Feat:
Water Heater
Basement:
Unfinished
Heating:
Forced Air, Gas
Cooling:
Central Air
Under Contract:
Hot Water Heater
Inclusions:
None
Schools
School District:
Avon Maitland District School Board, Huron Perth Catholic
District School Board
High School:
Stratford D.S.S. & St. Michael Catholic S.S.
ELEMENTARY SCHOOL:
AVON P.S. & ST. ALOYSIUS CATHOLIC
Rooms
4 Bedrooms
2.5 Bedrooms
| Main Level | Foyer | n/a |
|---|---|---|
| Laundry | Inside Entry, Linen closet | |
| Bathroom | 2 Piece | |
| Kitchen | 11' 0" x 11' 0" | |
| Pantry | 3' 35" x 3' 35" | |
| Dining Room | n/a | |
| Sliding doors | 3' 35" x 3'35" | |
| Living Room | 16' 0" x 12' 5" | |
| Second Level | Bedroom Primary | 16' 0" x 14' 2" |
| Primary Ensuite Bathroom | 4 Piece | |
| Bedroom | 11' 9" x 10' 0" | |
| Bedroom | ||
| Bedroom | 12' 0" x 10' 2" | |
| Bathroom | 4 Piece |
Amanda Yost
Salesperson
Grandview Homes
Broker of Record
Realty Advisors & Co., Brokerage

