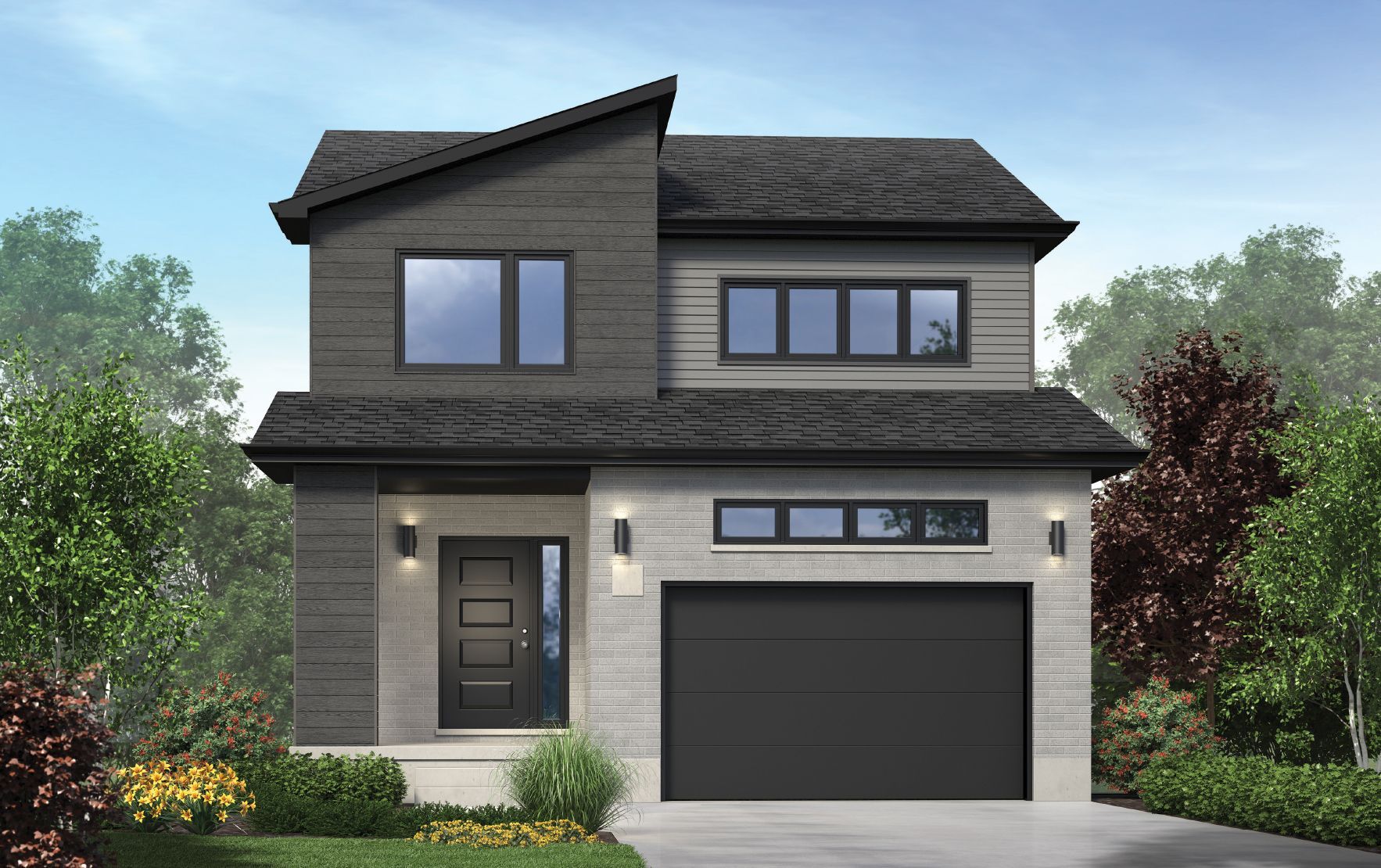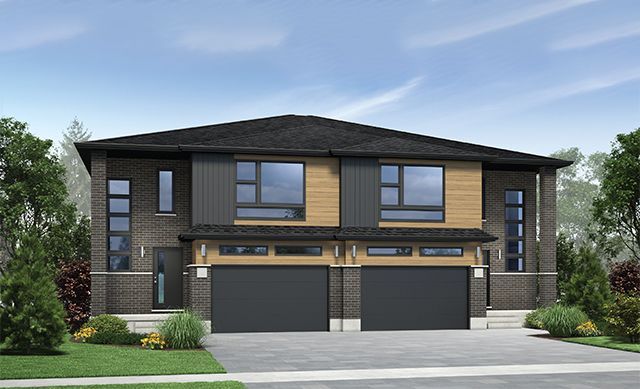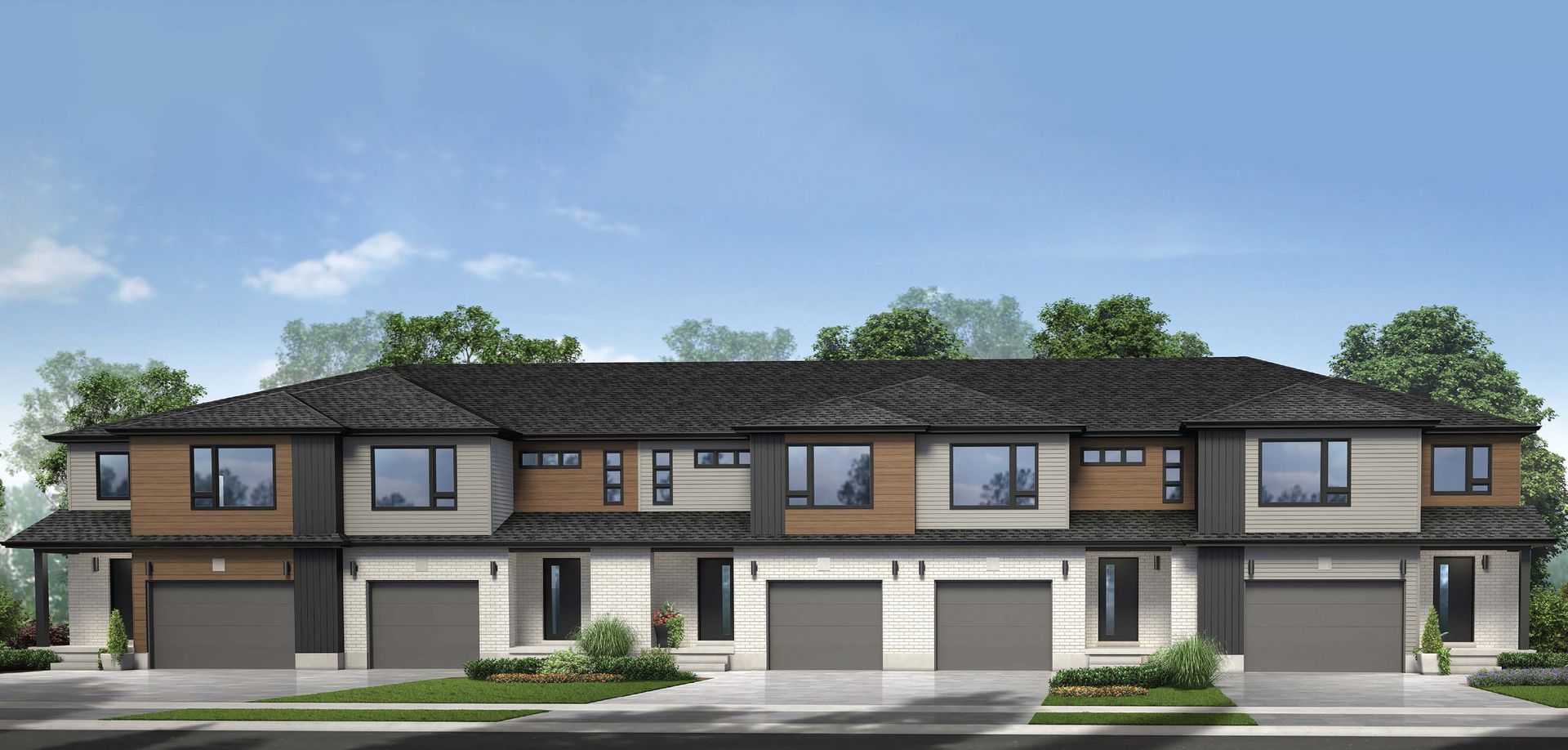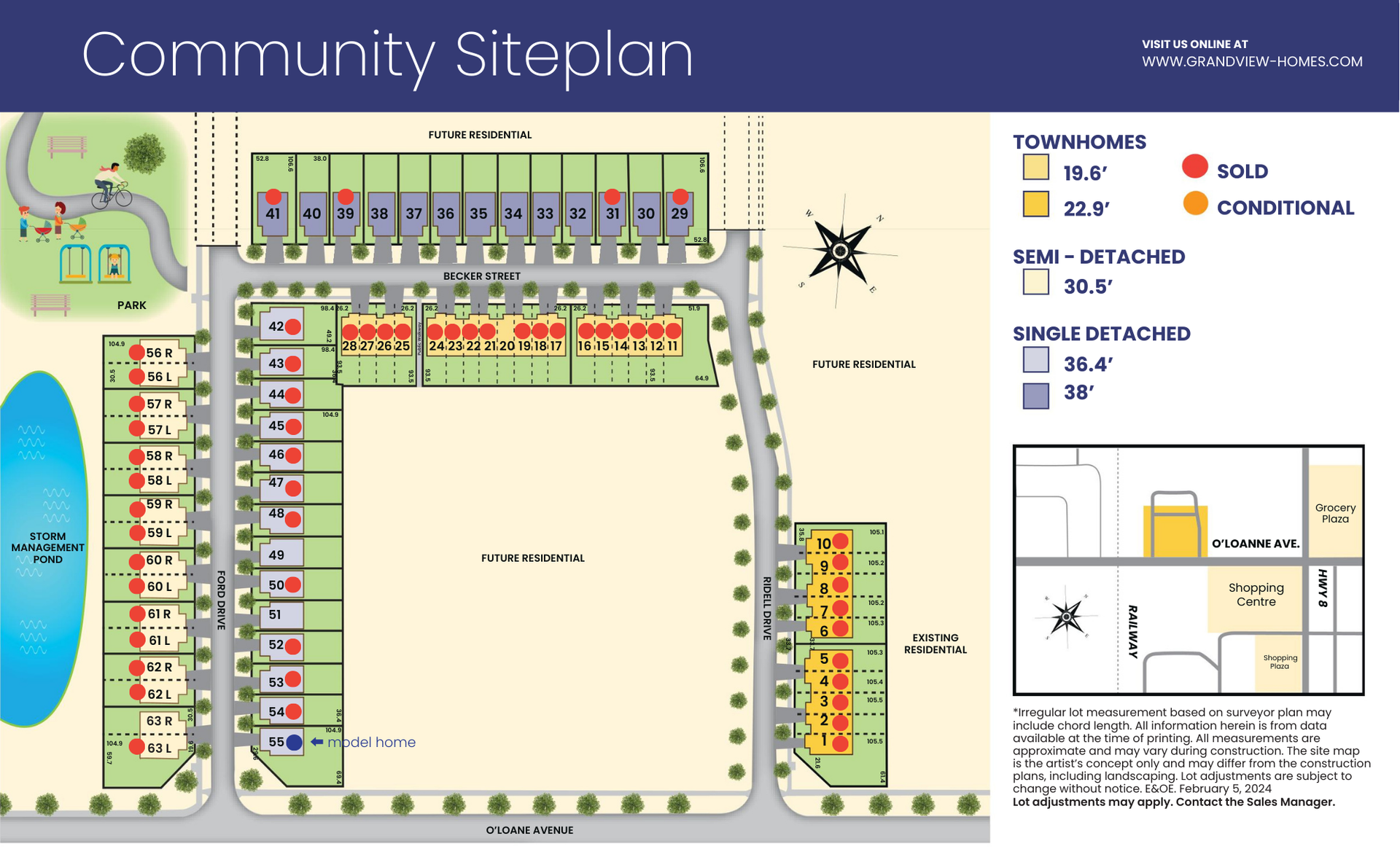Festival West in Stratford
NOW SELLING SEMI & SINGLE DETACHED LOTS
Visit our Sales Office Saturday and Sunday, 1-4PM
Tour our Model Home / sales centre
Step into the Juliet model home by Grandview Homes, an impressive showcase of craftsmanship and design that serves as both a stunning example of Festival West product and a welcoming sales office. 2,255 square feet, with 4 spacious bedrooms, 2.5 bathrooms, and an lots of natural light, the Juliet seamlessly blends comfort with style. Every detail, from the meticulously selected finishes to the open, airy layout, reflects Grandview Homes' commitment to quality and design. As part of the sought-after Festival West community, this model highlights one of Grandview Homes’ expertly crafted floor plans—perfectly tailored for today’s lifestyle. Whether it’s the elegant finishes, the effortless flow of the space, or the inviting atmosphere, the Juliet model embodies sophistication and is a true testament to the exceptional homes available from Grandview Homes.
SEMI-DETACHED HOMES
ROMEO
Elevation A: 1,767 sq. ft.
Elevation B: 1,785 sq. ft.
4 bed, 2.5 bath
$644,900
HURON
Elevation A: 2,055 sq. ft.
Elevation B: 2,066 sq. ft.
3 bed, 2.5 bath
$719,900
AVALON
Elevation A: 2,074 sq. ft.
Elevation B: 2,059 sq. ft.
4 bed, 2.5 bath
$719,900
BROOKS
Elevation A: 2,137 sq. ft.
Elevation B: 2,127 sq. ft.
4 bed, 2.5 bath
$729,900
We reserve the right to change specifications, designs, prices and substitute materials of similar quality without notice or without occurring obligation. All information herein after is from data available at the time of printing. All measurements are approximate and may vary during construction. Plans and elevations may show options available at an extra cost. Renderings are artists concepts and do not reflect available colors.
SINGLE DETACHED
Available on 36' and 38' lots
We reserve the right to change specifications, designs, prices and substitute materials of similar quality without notice or without occurring obligation. All information herein after is from data available at the time of printing. All measurements are approximate and may vary during construction. Plans and elevations may show options available at an extra cost. Renderings are artists concepts and do not reflect available colors.
Amanda Yost
Salesperson
Grandview Homes
Broker of Record
Realty Advisors & Co., Brokerage




