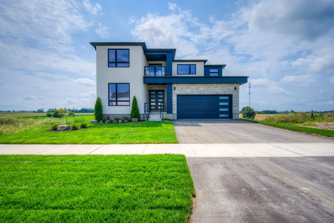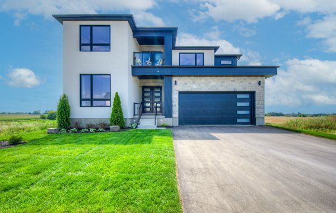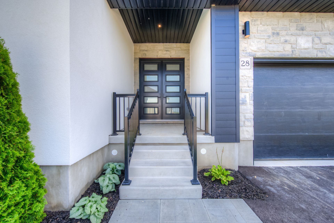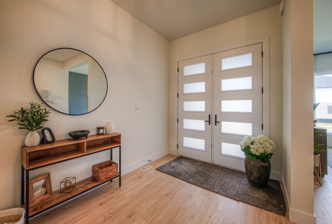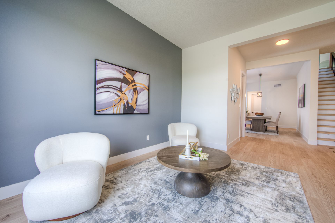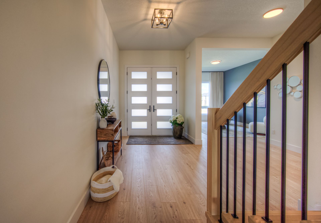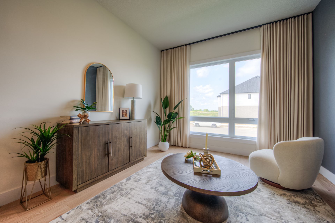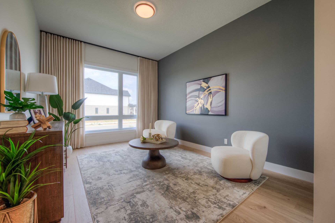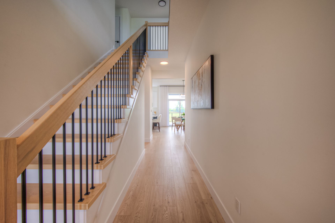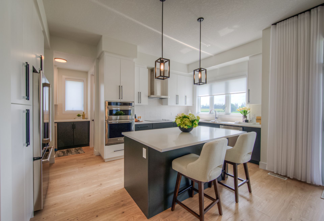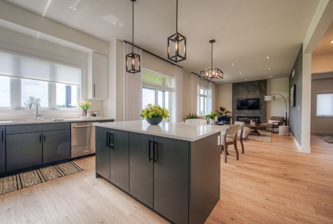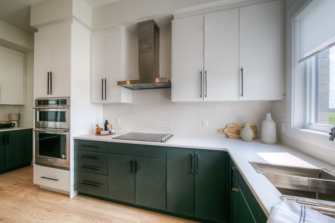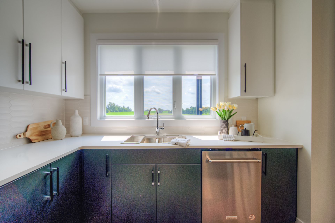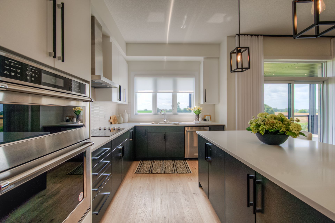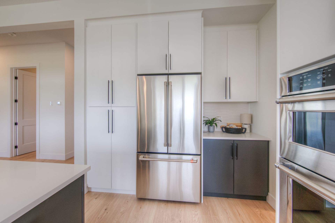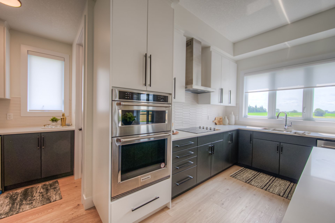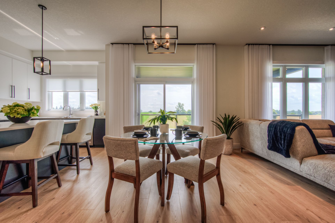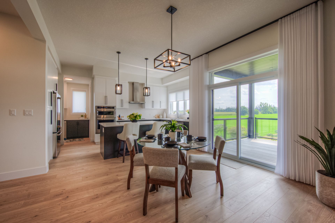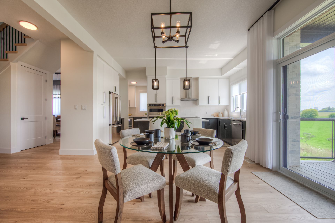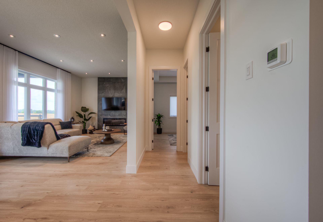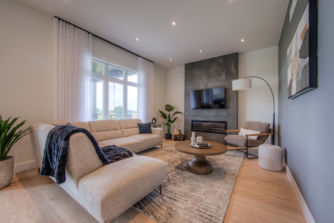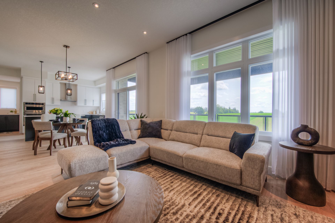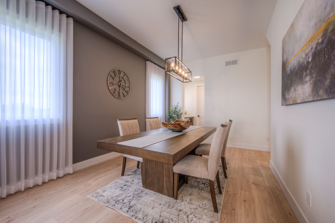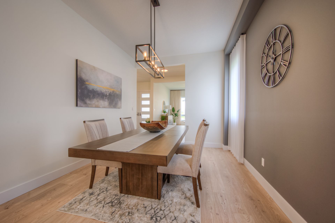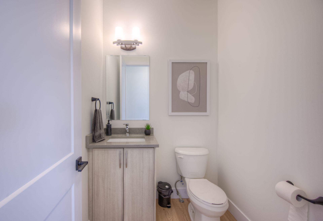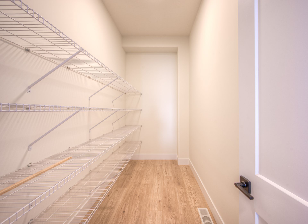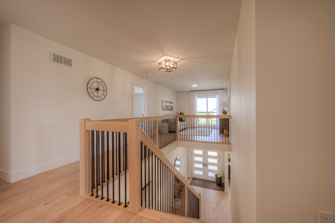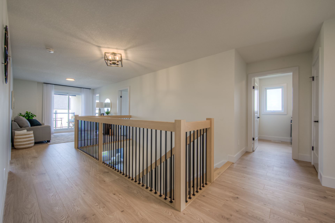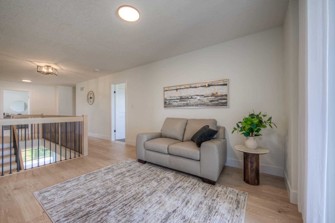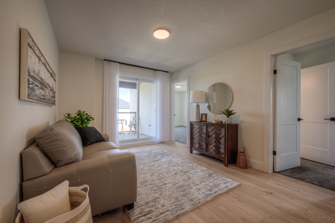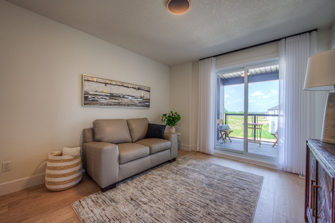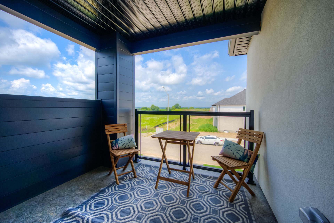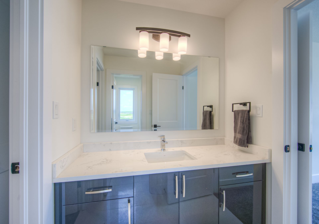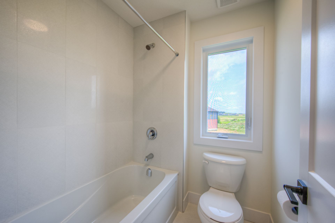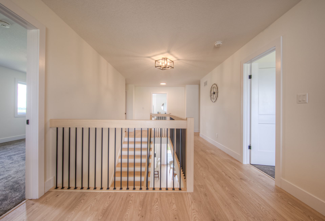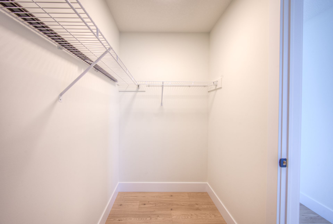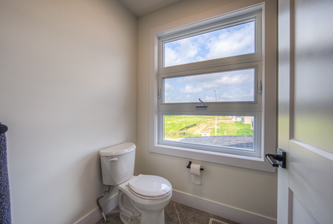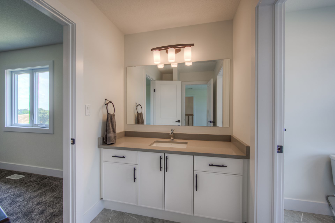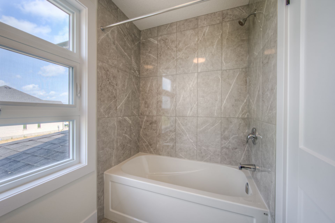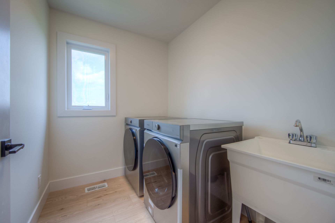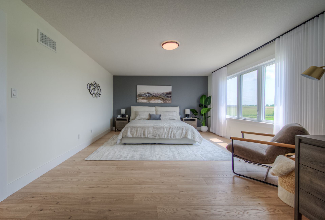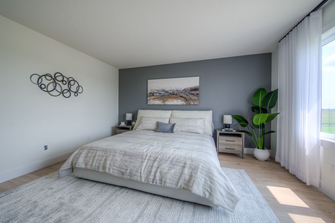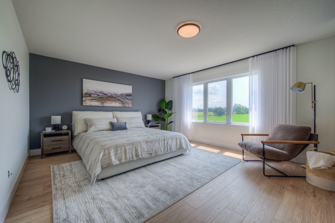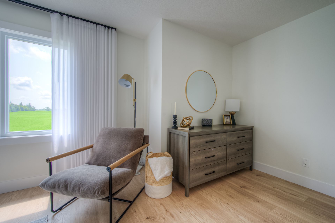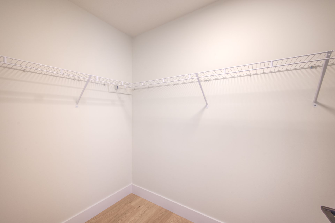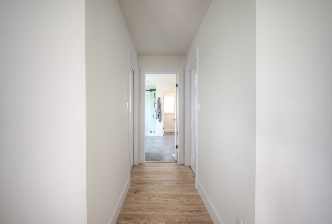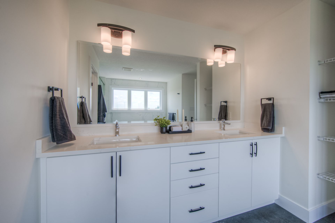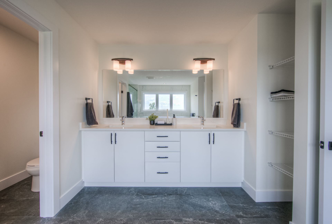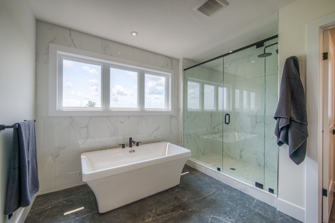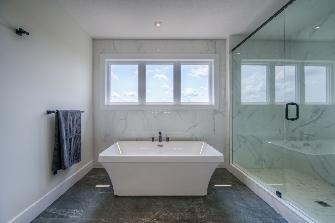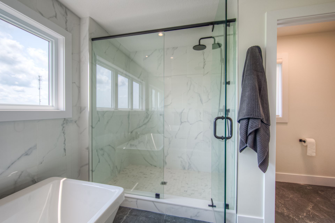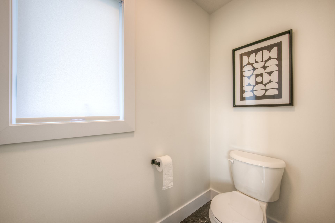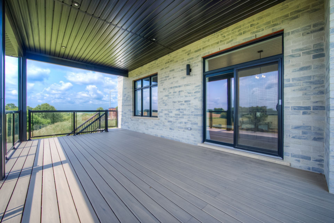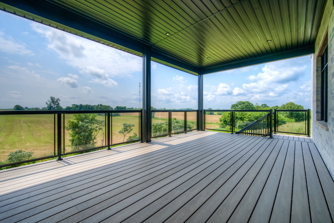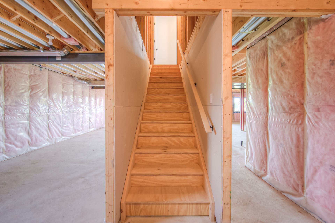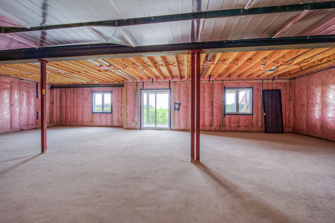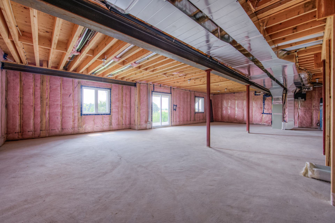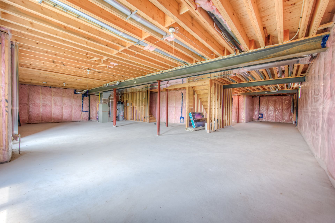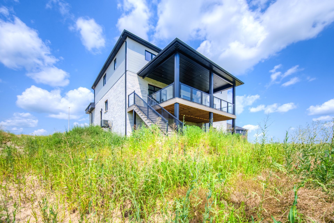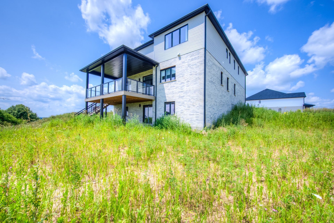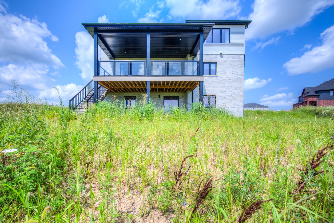Our Model Home - 28 Munn Crescent - Paris, ON
Property Summary
Property Type
2 Storey/House/Detached
Annual Property Taxes
n/a
BUILT IN
2023
Building Type
House
Title
Freehold
Parking Type
Attached Garage
Storeys
2
Land Size
under 1/2 acre
Square Footage
3922
Exterior Summary
Construct. Material:
Solid Brick, Stone, Vinyl Siding
Foundation Type:
Poured Concrete
Roof:
Asphalt Shingle
Garage & Parking:
Attached Garage
PARKING Spaces:
Driveway Spaces:
Garage Spaces:
Water Source:
Municipal water
Sewer:
Municipal
Acres Range:
< 0.5
Lot Front (Ft):
54.00
Lot Depth (Ft):
168.3
Lot Shape:
Rectangular
Zoning:
R1(5)-32
LOCATION:
uRBAN
Area Influences:
Fronting On:
Exposure:
Interior Summary
Interior Feat:
Water Heater
Basement:
Unfinished
Heating:
Forced Air, Gas
Cooling:
Central Air
Under Contract:
Hot Water Heater
Inclusions:
None
Schools
School District:
District School Board
High School:
ELEMENTARY SCHOOL:
Rooms
5 Bedrooms
3.5 Bedrooms
| MAIN LEVEL | Room Description | Room Sizes |
|---|---|---|
| 2 pc Bath | 5'.5" x 5'.7" (5'.4" x 5'.6") | 30 sq. ft. | |
| Den: | 10'.11" x 9'.11" (10'.9" x 9'.9") | 108 sq.ft. | |
| Dining Room 1: | 10'.11" x 13'.1" (10'.9" x 13'.1") | 143 sq.ft. | |
| Dining Room 2: | 10'.9" x 16' (10'.7" x 16') | 172 sq.ft. | |
| Family Room: | 16'.4" x 12'.11" (16'.4" x 12'.9") | 211 sq. ft. | |
| Garage | 22'.4" x 22'.1" (22'.3" x 22'.1") | 493 sq. ft. | |
| Kitchen | 9'.5" x 17'.7" (9'.4" x 17'.6") | 165 sq.ft. | |
| Living Room: | 11'.5" x 14'.8" (11'.4" x 14'.7") | 167 sq. ft. | |
| Mudroom: | 5'.3" x 10'.4" (5'.3" x 10'.4") | 55 sq.ft. | |
| Pantry: | 5'.4" x 11'.6" (5'.3" x 11'.5") | 60 sq.ft. | |
| 2nd FLOOR | ||
| 4pc. Bath: | 7'.10" x 10'.10" (7'.9" x 10'.8") | 85 sq.ft. | |
| 4pc. Bath: | 11'.3" x 5'.8" (11'.3" x 5'.6") | 61 sq.ft. | |
| 5pc. Ensuite | 14'.4" x 13'.6" (14'.4" x 13'.5") | 168 sq.ft. | |
| Bedroom: | 11'.4" x 15'.9" (11'.3" x 15'.7") | 160 sq.ft. | |
| Bedroom: | 11'.9" x 12' (11'.8" x 12') | 156 sq.ft. | |
| Bedroom: | 12' x 15'.11" (12' x 15'.9") | 186 sq.ft. | |
| Bedroom: | 17' x 13' (17' x 13') | 193 sq.ft. | |
| Laundry: | 7'.5" x 6'.1" (7'.4" x 6'.1") | 45 sq. ft. | |
| Primary: | 21'.2" x 14' (21'.1" x 14') | 283 sq. ft. | |
| Wic: | 9'.3" x 4'.9" (9'.3" x 4'.8") 44sq.ft. | |
| BASEMENT: | ||
| Cold Room: | 7'.5" x 6'.11" (7'.2" x 6'.9") | 50 sq.ft. | |
| Unfinished: | 41'.6" x 57'.2" (41'.5" x 57'.1") | 1478 sq.ft. |
Lina Deeb
Salesperson
Keller Williams, Innovation Realty
New Home Sales Manager
Grandview Homes
Direct: (519) 716-3460
Office: (519) 570-4447
Email:
lina@powerzonerealty.com

